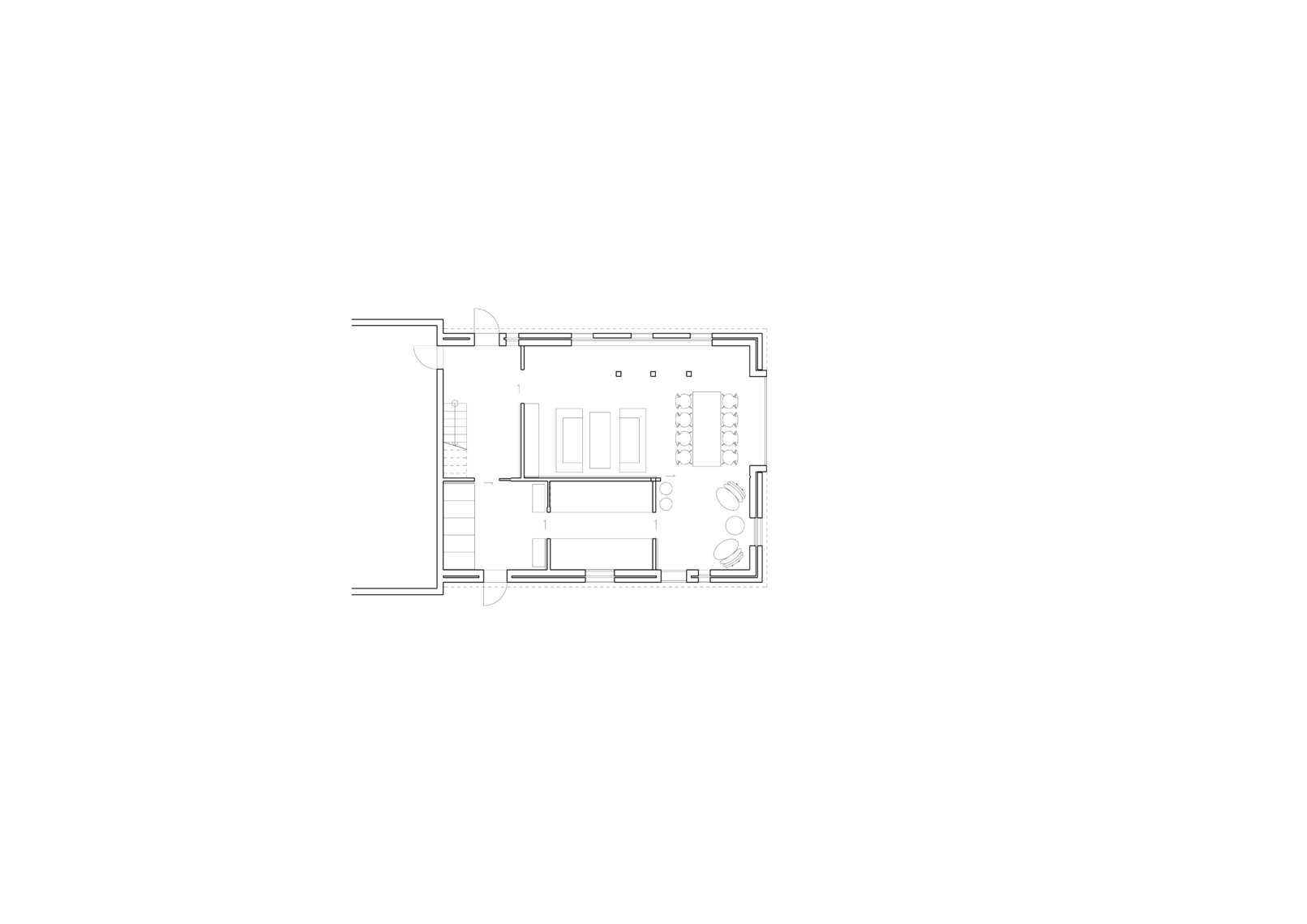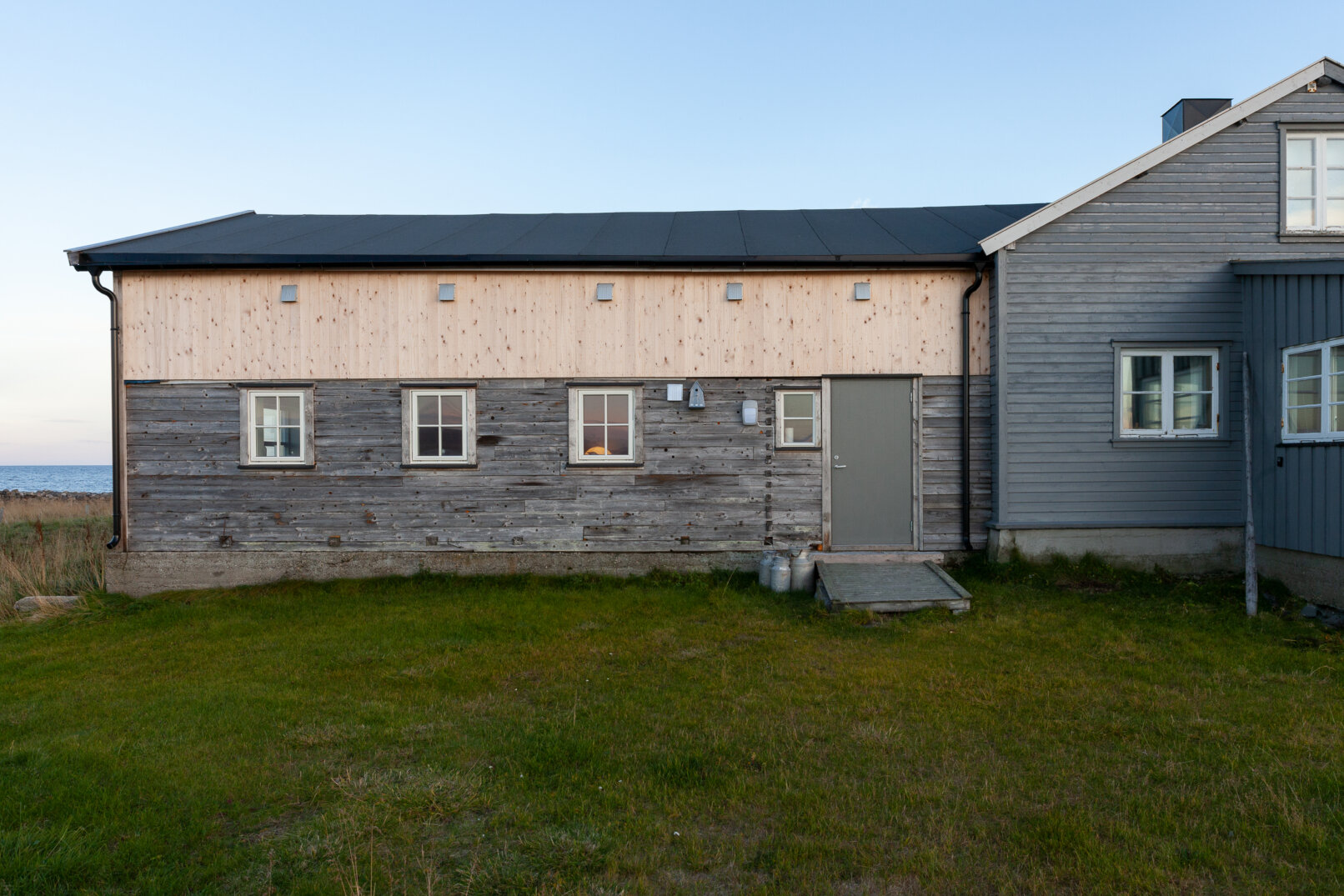001 WRINKLED SKIN BRIGHT EYE
VARANGER – Where nature can not get more beautiful, the first walls of this highly functional structure was erected 150 years back. The view is unchanged, the ambitions are not.
Built as a Varanger house – a typology common for this region of Sami and Finnish background farmers and fishermen – the barn- and stable-part of the building is attached to the part occupied by the people.
During the 1980-ies the main building was handsomely renovated by architects Bauch / Sindig-Larsen, and today sits like a final shelter before the open sea.
Inside the weathered skin of the barn-part of this secluded Varanger retreat, the new three-generations-owner-family is carefully inserting a new structure to allow the building once again to serve as a social space – now with a brigth eye to the world.
Photo by Monica Milch Gebhardt
Historic photos by: Sefrak / Finnmark fylkeskommune
Design team:
Kathrine Galtung
Hallstein Guthu
Carpenter:
Stig Kostamo









