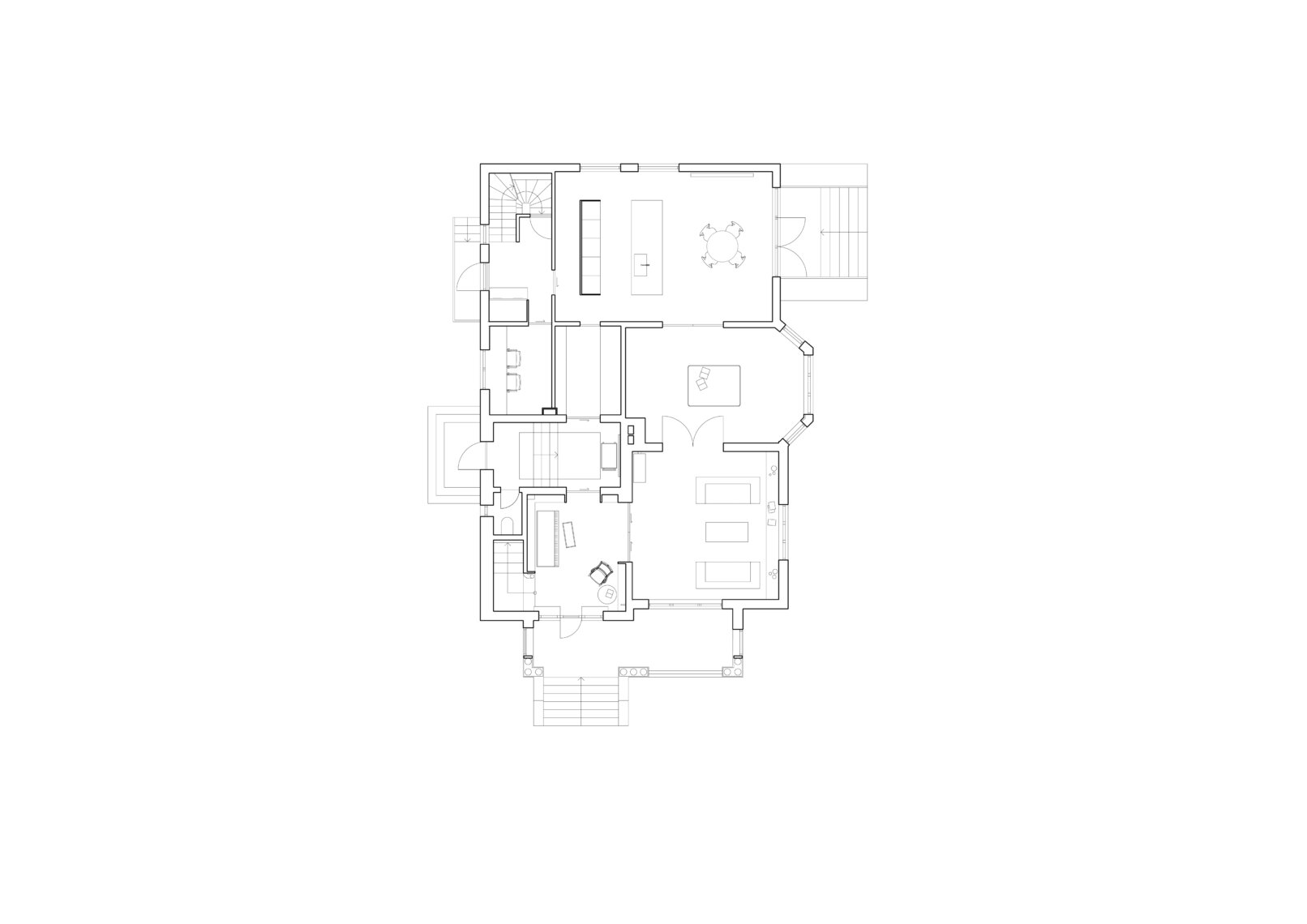035 VILLA JUGEND
OSLO – Designed in 1913 by the Architect Erling Willi Nielsen (1877-1943) thereafter extended in 1921, this pearl expresses the splendour of the Northern European Art Nouveau – Jugend. This style was represented through decorative curves based on flowers, plants and animals, but in the north often also combined with more regular geometrical patterns and forms. We were challenged by the owner family to reinterpret this style with 2020-eyes.
The interior spaces of the villa – their use and flow – has been the main focus in this project. The client wished to develop a new, more functional floor plan for their home with rooms better reflecting their life and lifestyle.
After an analyses of the history of Art Nouveau and Jugend style, our approach was based on the original plan solution from 1913, then optimized to suit the client’s needs in everyday life. All the new interventions such as the kitchen and the doors were designed to keep a clear distinction between the old and the new contemporary elements. Thus respecting and conserving the history of the house, as well as facilitating enough conditions for the contemporary lifestyle.
All surfaces were renewed and given bold colours after a concept developed in collaboration with and supervised by KOI. The entrance is a golden welcoming space. The library is kept summer-light. The new custom built kitchen is forest green. The master bed room became dark Hague blue. In the middle of it a walnut chest serves as a walk-in-closet.
Lighting and lamps are design by Concept Design / Morten Pedersen.
Photo by Margaret M. de Lange
In collaboration with
KOI Fargestudio – Dagny Thurmann-Moe / Elisabeth Limi / Nadia Buer Haugen
Concept Design – Morten Pedersen
DIFK – Brian Perktold / Florian Kosche
Published in
Arkitektur.no – 85 hus åpner dørene
Design team:
Carlos David da Silva Oliveira
Ralph Endemann
Elie Tournier
Petr Tůma
Hallstein Guthu












