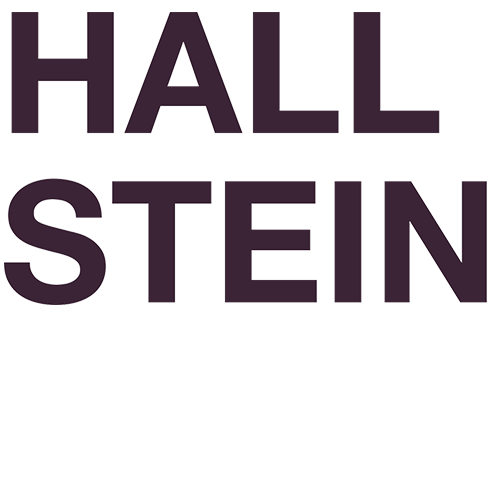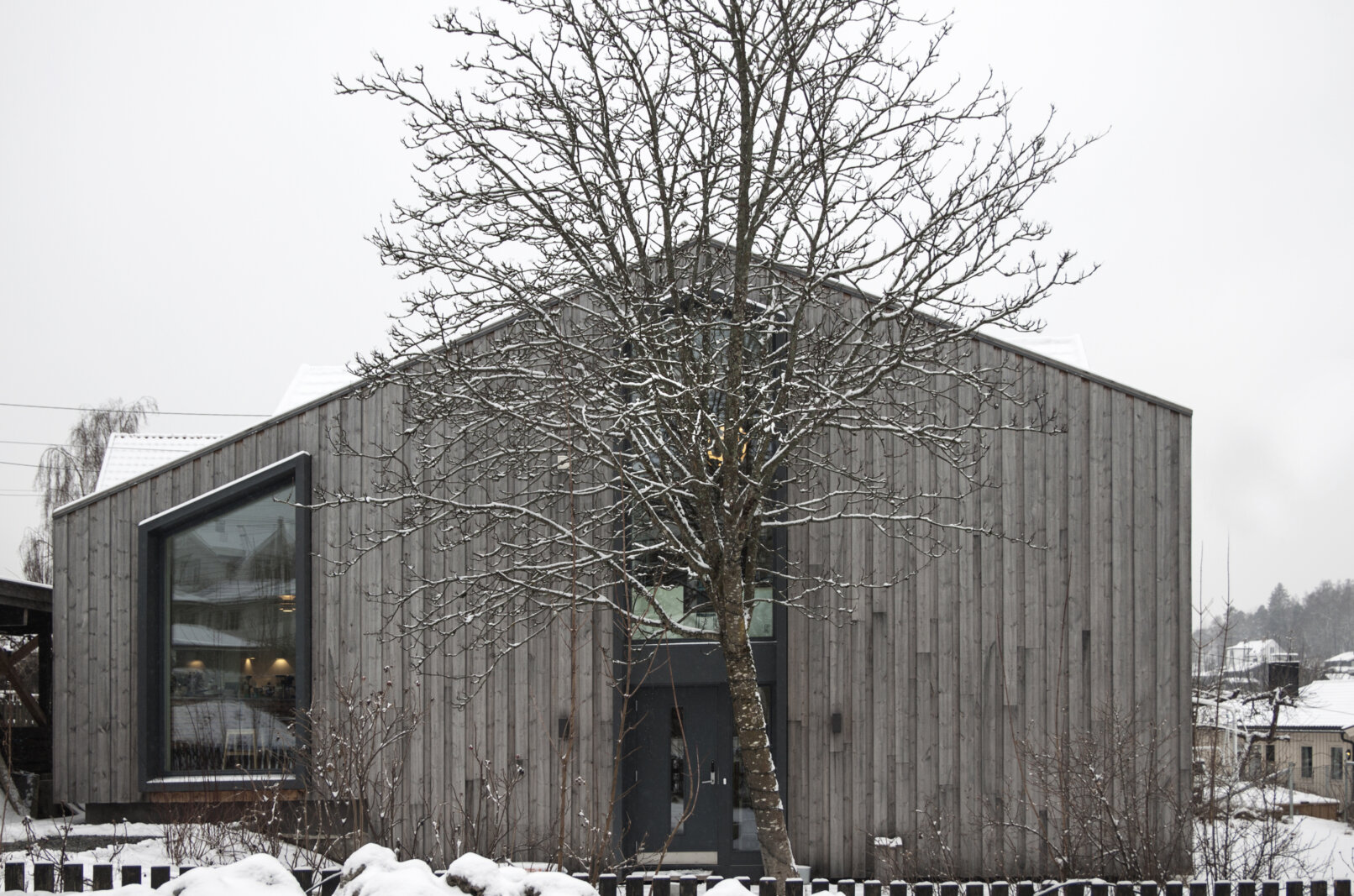004 BIG LIGHT
BÆRUM – The new facades for this existing villa seek to clarify the relationship between the older main body and the extension from the 1970-ies. To improve the house’ energy footprint, the main body gets additional insulation before a new burnt wood Yakisugi-style cladding is added. Also, the extension receives more insulation before the heartwood of pine cladding comes on. The extension part of the project is now finishing as the wood – like the weather – is going naturally grey. The main body will now receive its planned treatment.
Photo by Veronika Scerbanovska
Design team:
Carlos David da Silva Oliveira
Hallstein Guthu





