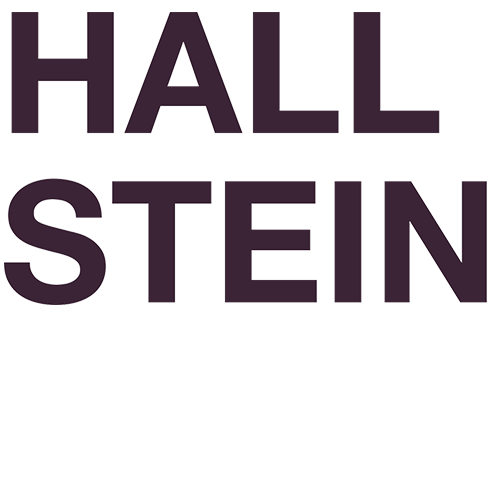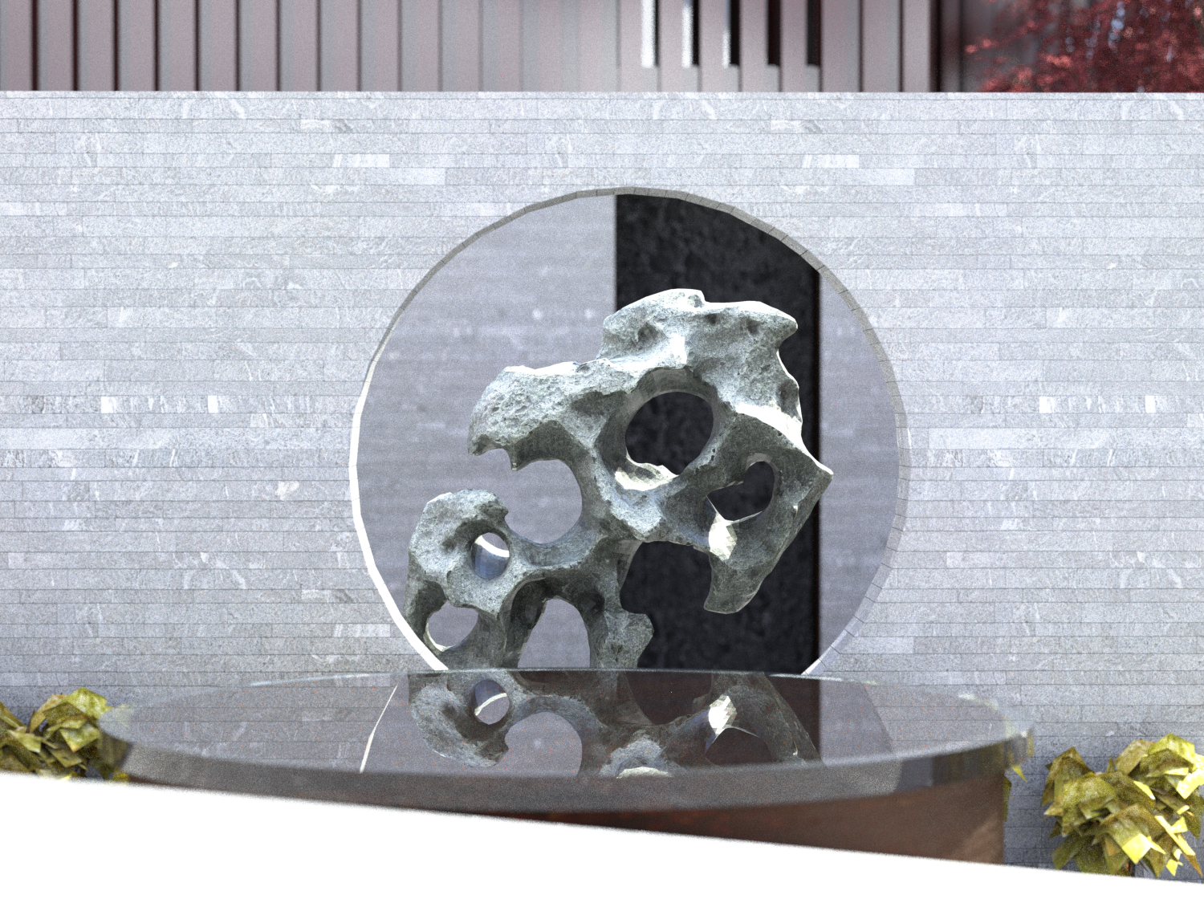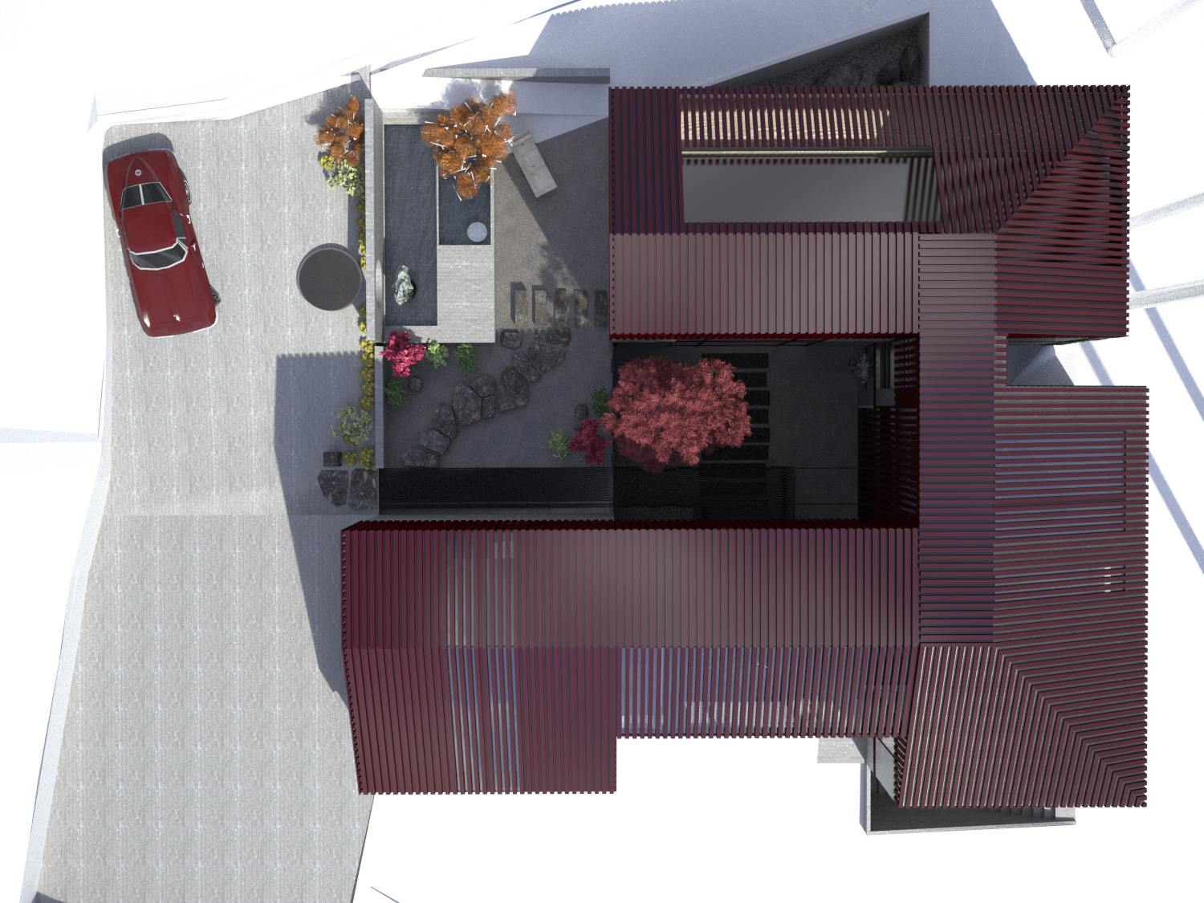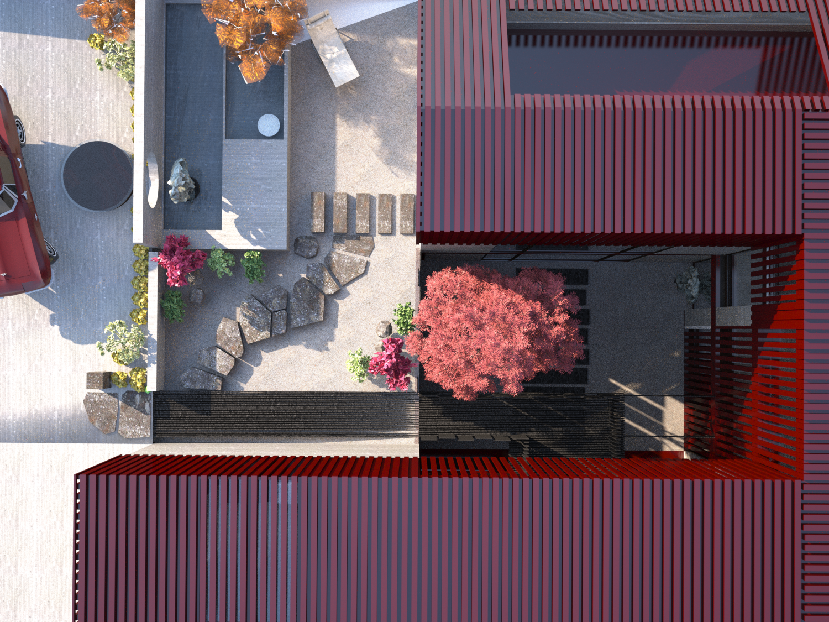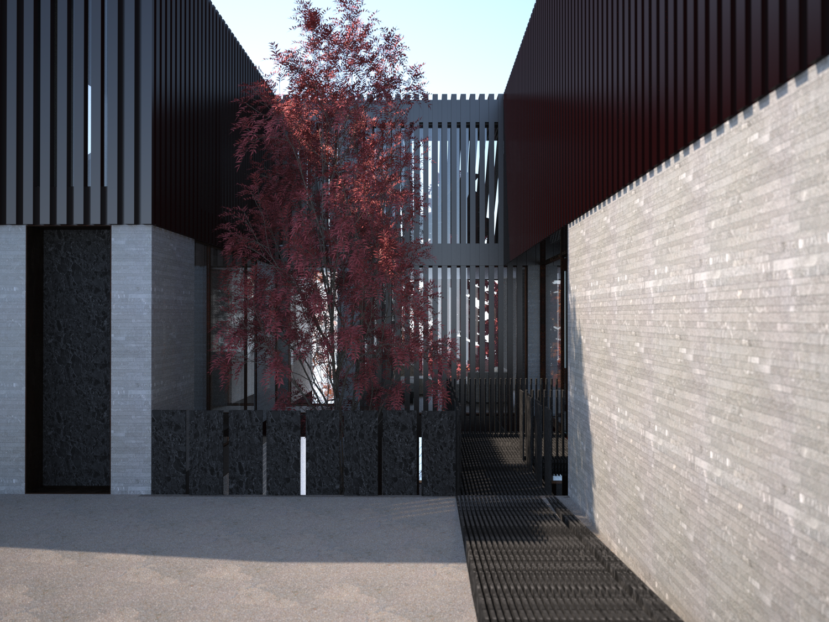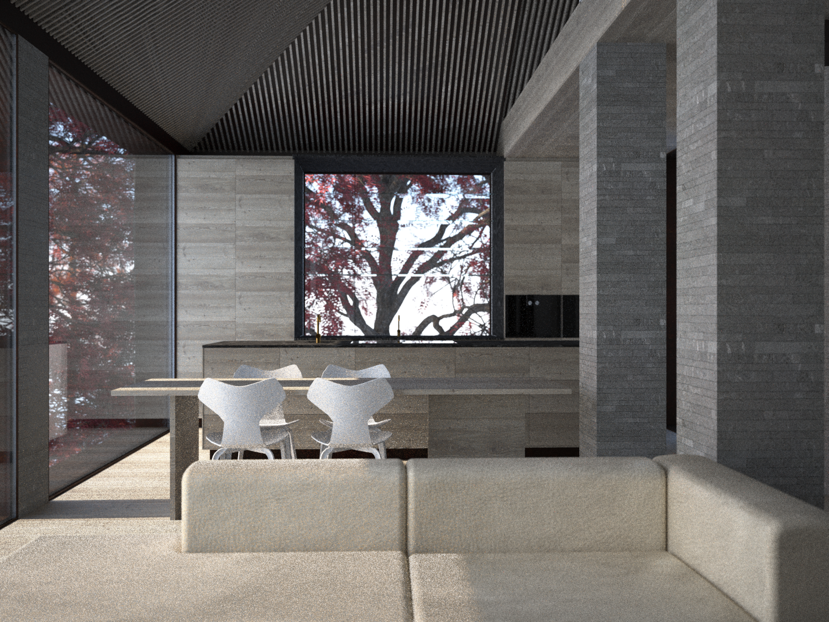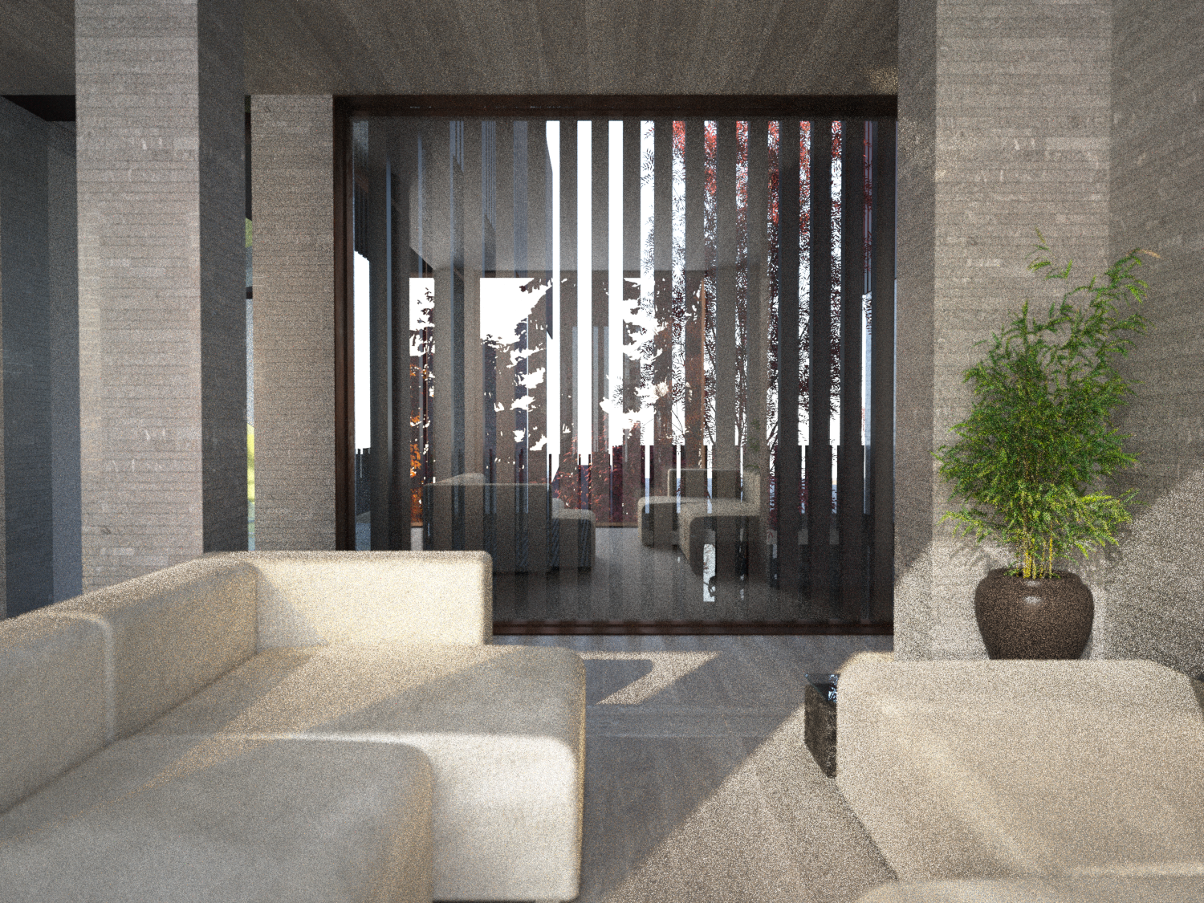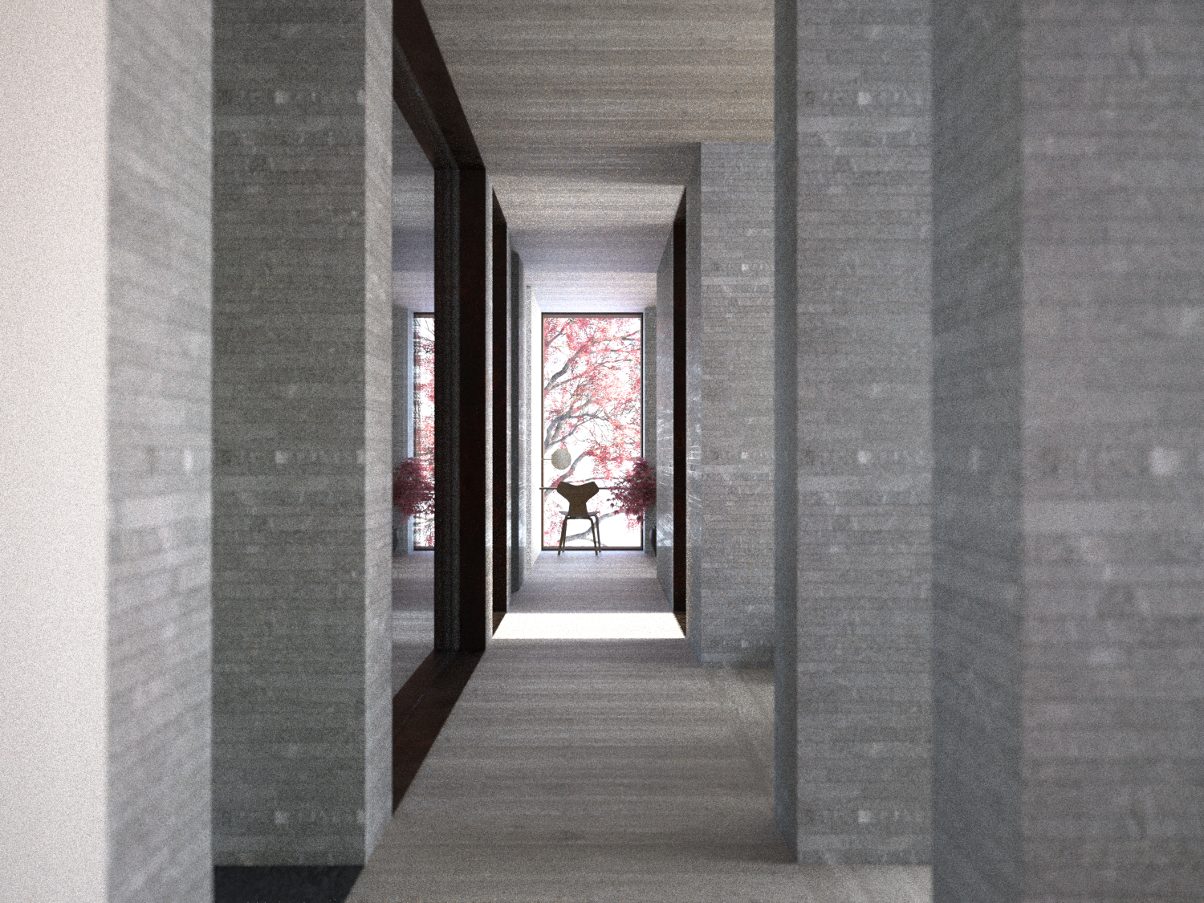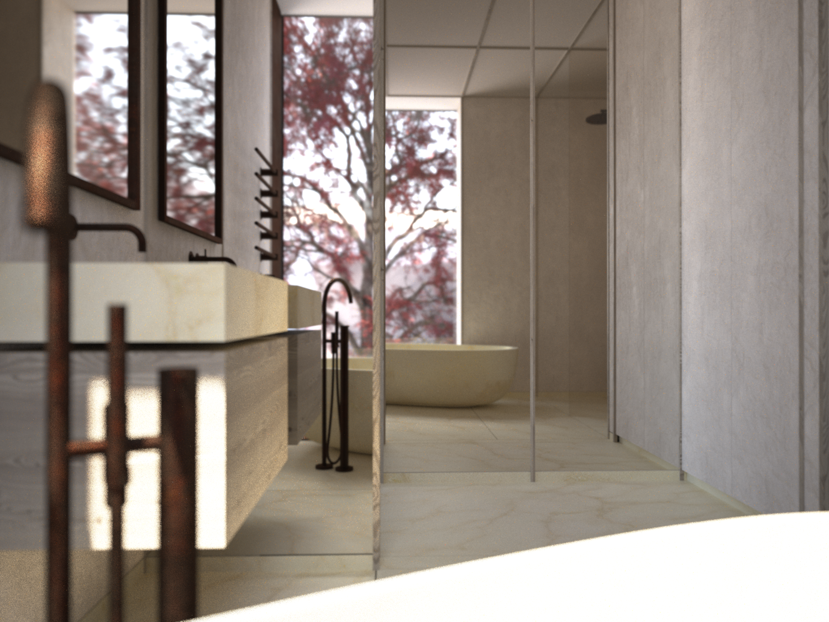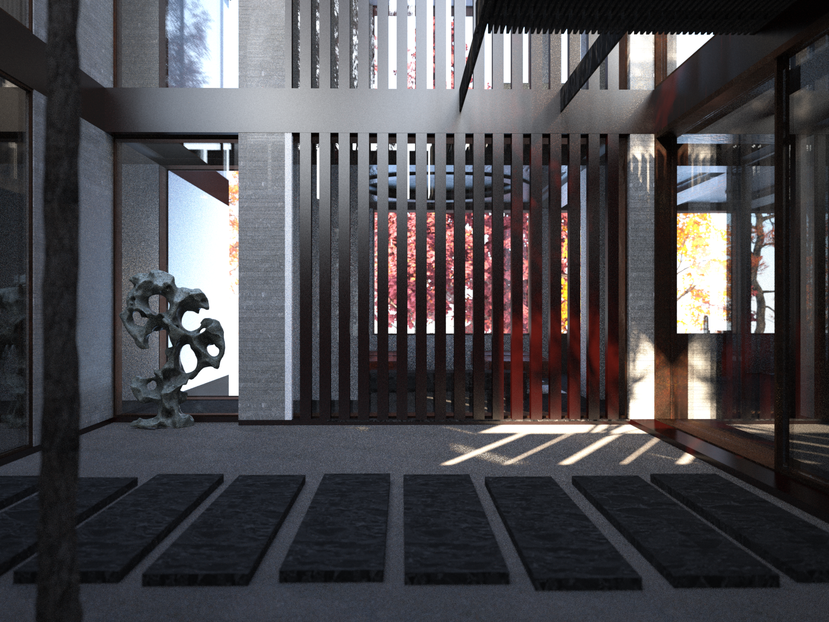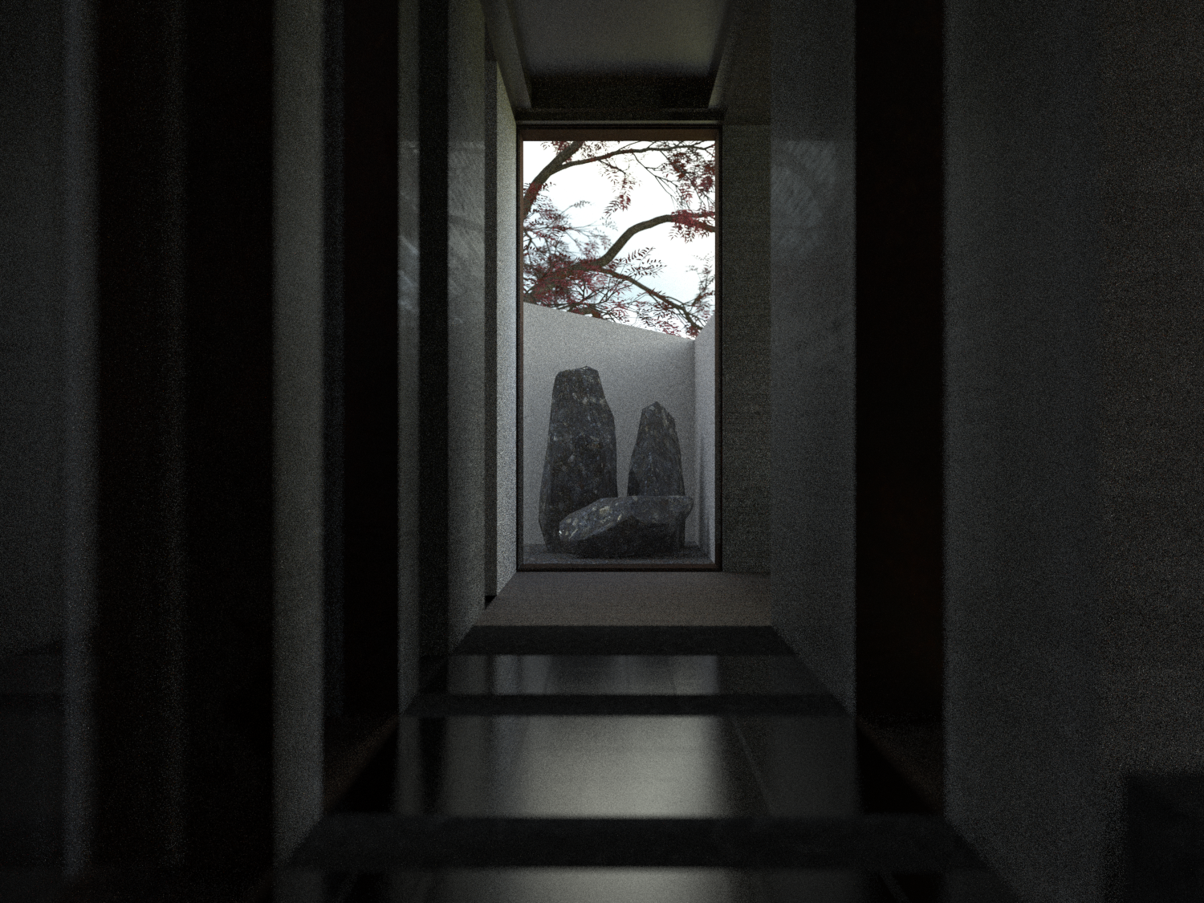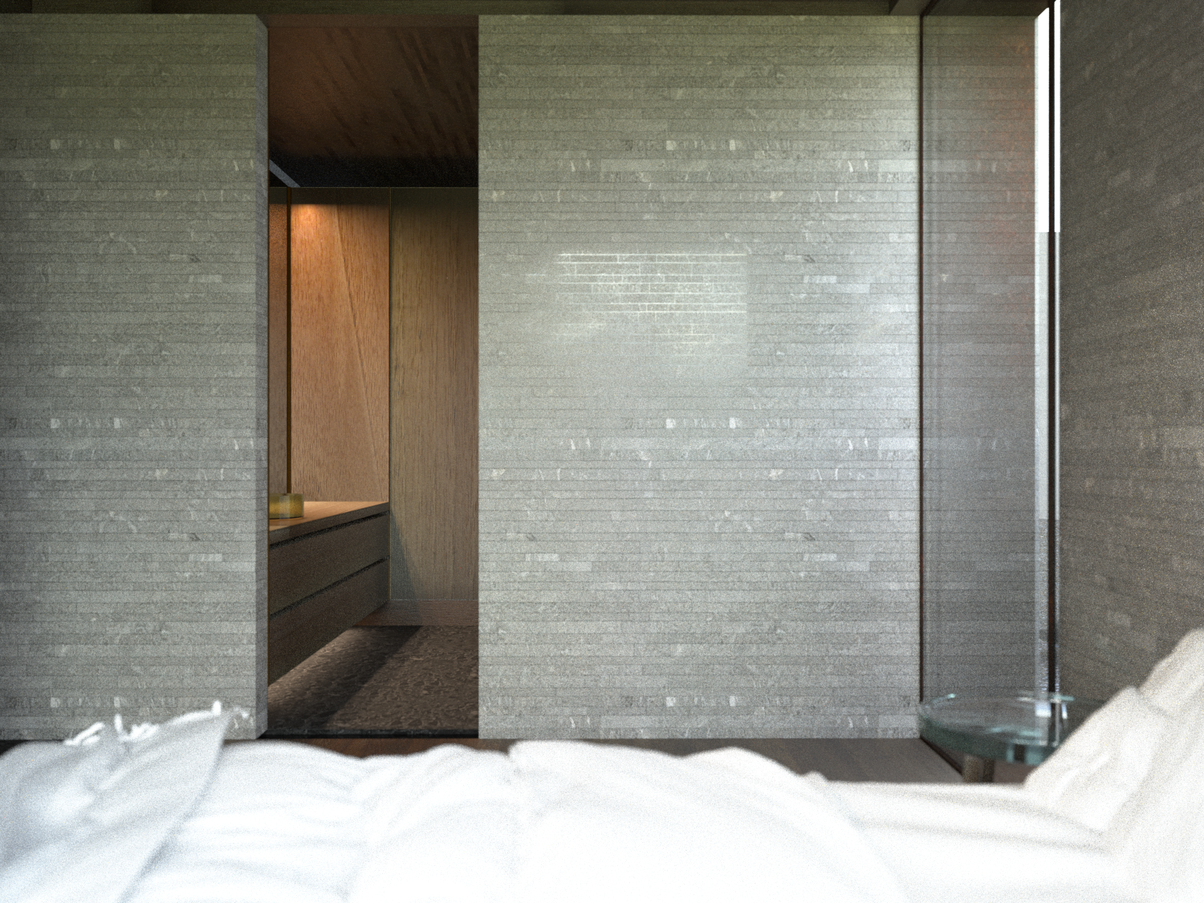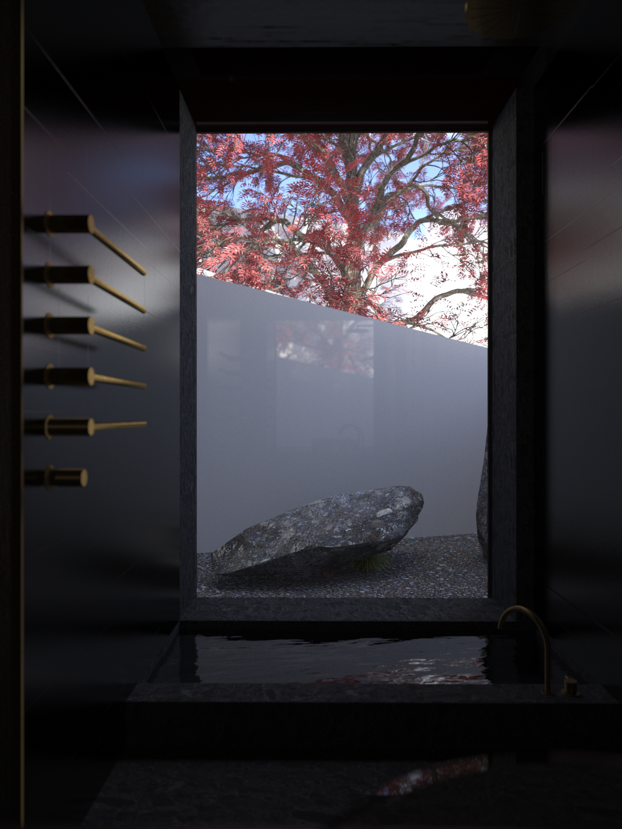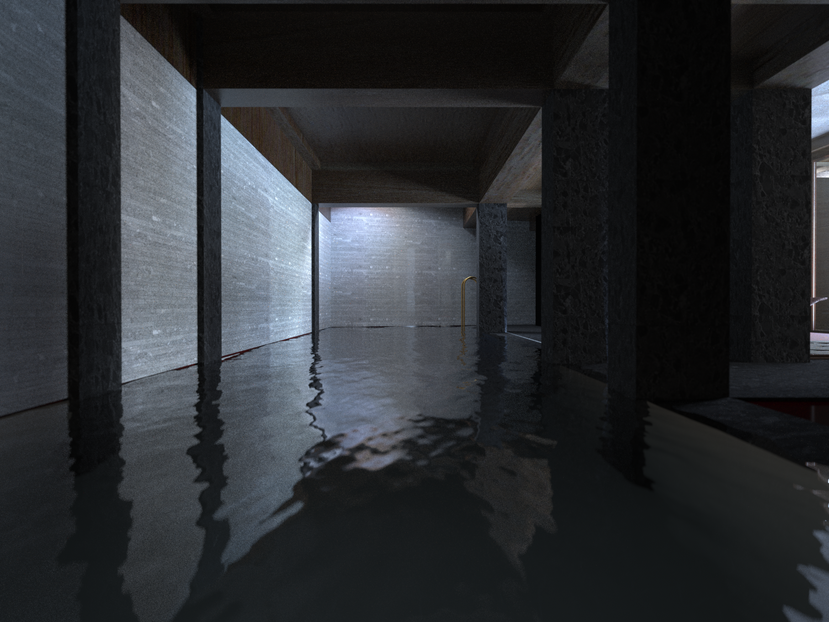173 ECNE LOSNI ECNE FX
ASKER – On an untouched plot in Asker, we have designed a single-family house in a simplistic manner, combining Scandinavian and Asian inspirations. Rough slate. Red roof tiles. Water. Stone. Fire. And bronze.
The two main floors are situated around an atrium, allowing light to flood into the lower floor’s pool and gym. Inside, windows are thoughtfully placed to frame views of landscape stones and trees that enhance the atmosphere inside. Natural light contrasts against the cooler-toned materials, highlighting the harmony between indoor and outdoor elements. This integration offers a serene living experience, connecting the individual with nature.
Design team:
Zoe – Yan Zou
Hallstein Guthu
