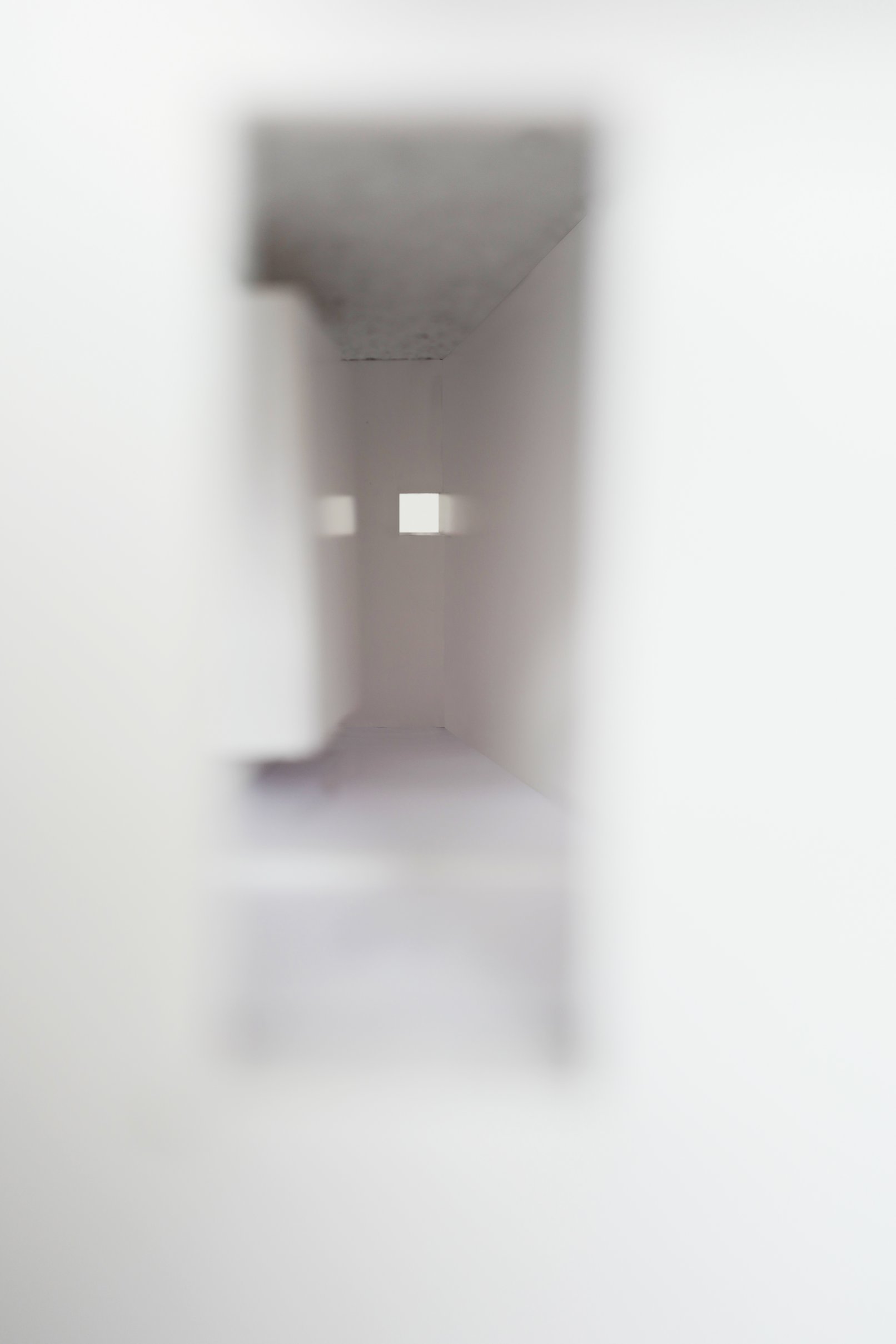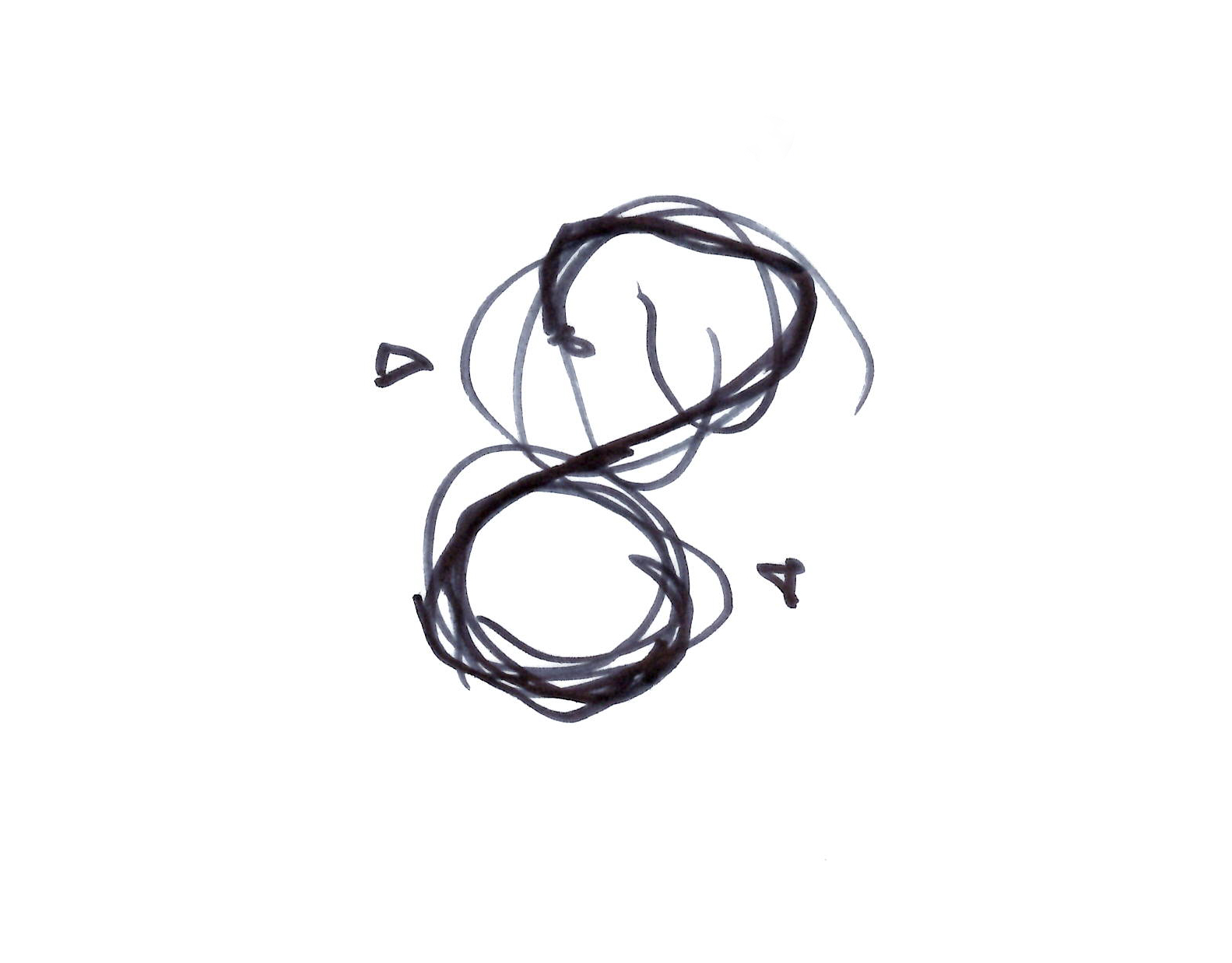036 ADDACHEST
OSLO – Our client own a house built in 1913. It is one of the first houses in the neighbourhood Risløkka in Oslo.
At least two additions have been added to the house over the years. We were asked to remove the 1970´s garage and in its place – on the existing foundation – create a new, efficient extension.
Our client works from home and is in need for an office space where she can welcome clients. The children are growing and wish for their own private bedroom. The new extension consists of an office with a bathroom, a spacious entrance hall and a guest bedroom on the ground floor. Upstairs we found space for a new master bedroom, a walk-in closet and bathroom.
The challenge in this project was to achieve a maximized architectural experience from within this minimalist design framework. The whole extension is simply one wall that wraps around and embraces the spaces and separate work from home. The wall establishes two entrances, one for the house and one for the office. From the outside the new volume appear simple and minimalistic as a contrast to the old wooden house.
Design team:
Kathrine Galtung
Hallstein Guthu


















