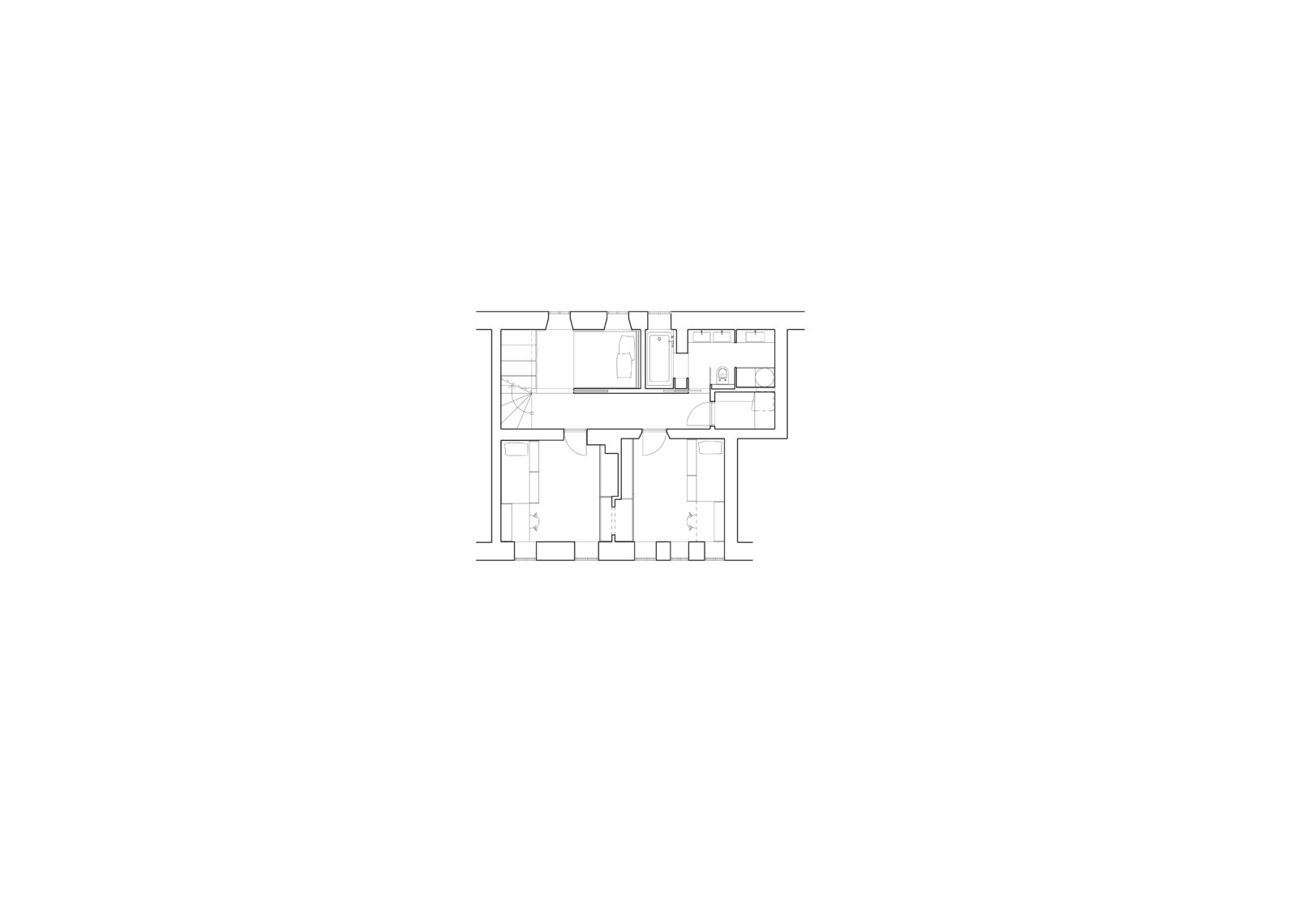061 FOREST UG
OSLO – A colourful but clean floor plan for a two-story flat in Oslo. The master bedroom is clad in a rich cherry wood to induce a sense of calm warmth into the space. In contrast, the bathroom and kids´ bedrooms are painted in brighter, fresher colours, reflecting a more lively use. All spaces are connected by a mint-green corridor, tying the design together with a bold palette.
Design team:
Kathrine A. Galtung
Elie Tournier
Hallstein Guthu
Contractor:
Nytt Prosjekt AS











