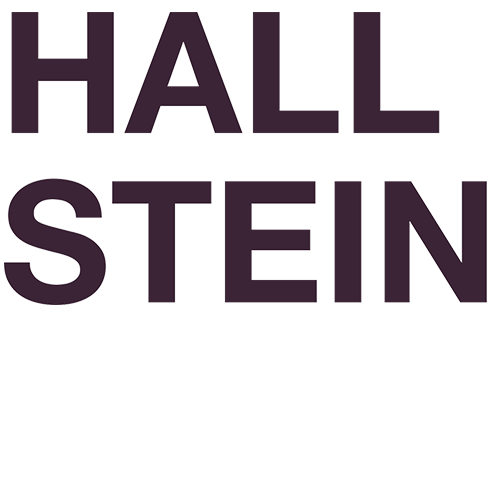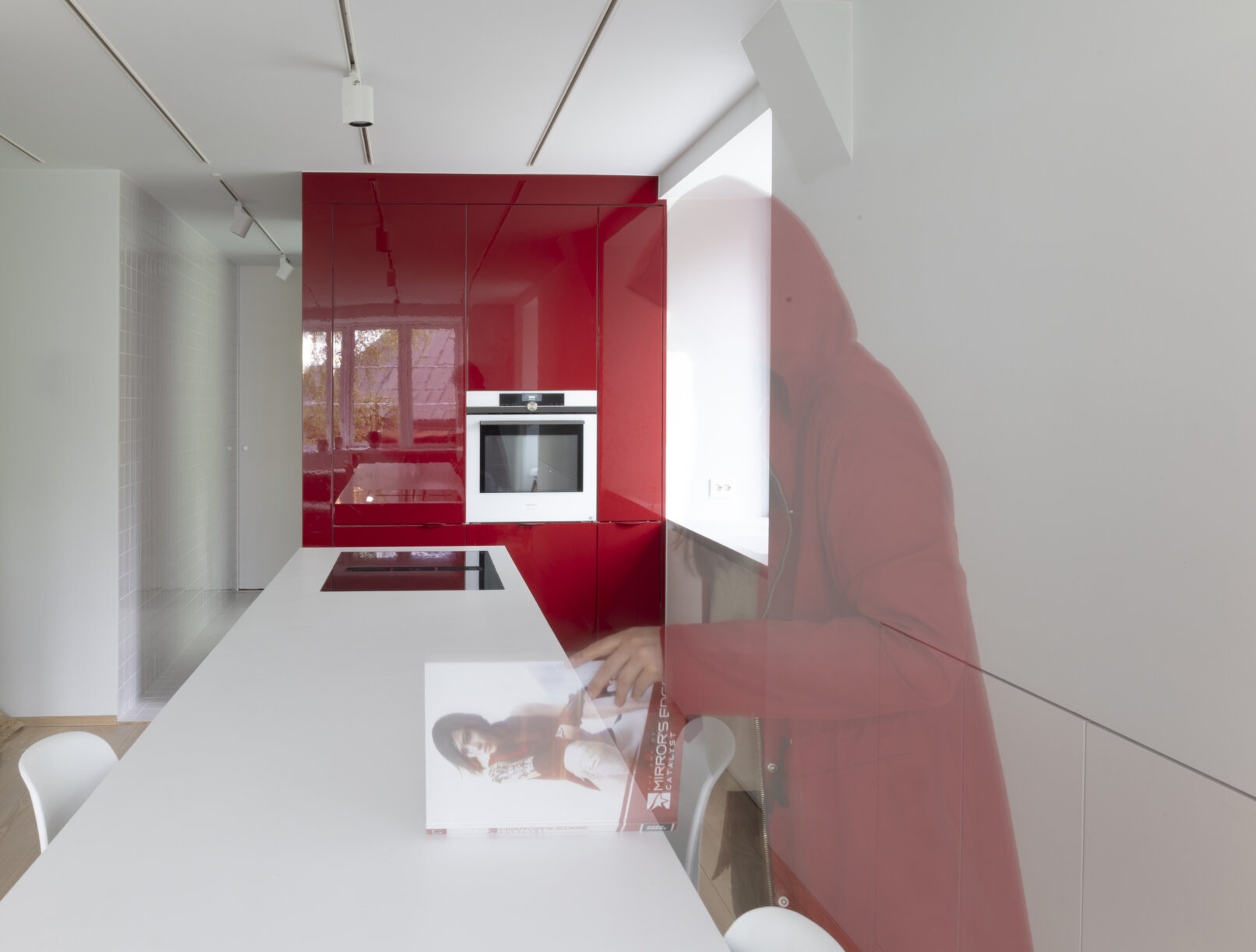049 RUBY RED CUBE
OSLO – Inspired by the client’s taste in gaming, HALLSTEIN designed the transformation of this top floor apartment in Oslo. The flat is located on the 3rd floor in a detached masoned residential building from the 1930s. With windows on three walls, the sun and natural light are present in the flat for the entire day. The studio overhauled the flat by removing all walls, optically elongating the whole apartment, bringing more dynamics and flow. One main space was designed to serve as a spacious entrance, living area and kitchen with a centrally placed kitchen island and dining table.
One ruby-red cube containing the bathroom divides the larger living space from the guest bedroom. The bathroom is designed around the window opening and made to collect and bounce the low winter sunlight around in the room.
The main bedroom is softly placed in the corner room, hidden behind huge sliding doors. This allows the occupant to merge it with the main living area if wanted.
All surfaces were renewed. Main material and colour motive followed the appearance of sci-fi video game encompassing matt white for the majority of surfaces. The floor in the living area was made of solid Douglas fur.
Kitchen cabinets became a main visual attractor separating the living and more utilitarian functions. The architect took advantage of a deep window sills, which in two cases accommodates kitchen sink and washbasin in the bathroom to maximize the usable area.
Photo by Veronica Scerbanovska
Design team:
Kathrine A. Galtung
Hallstein Guthu
Contractor:
Sandvika Bygg Entreprenør AS













