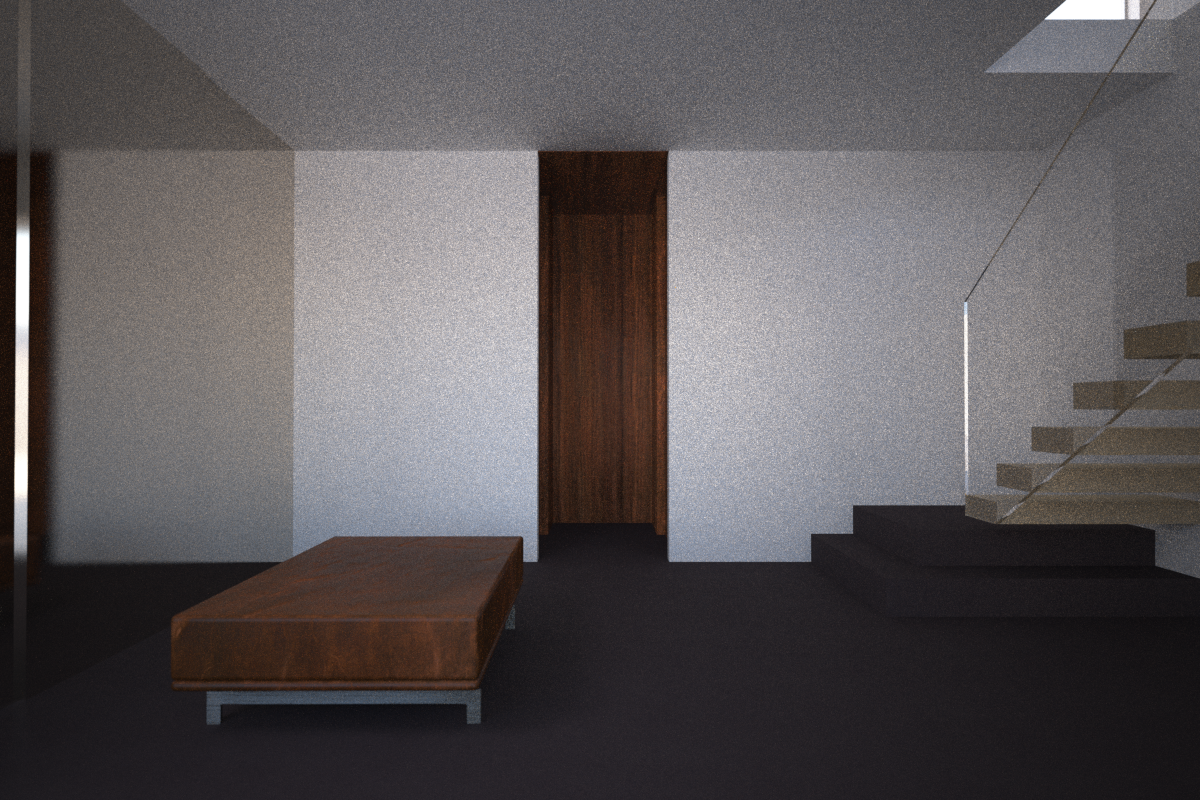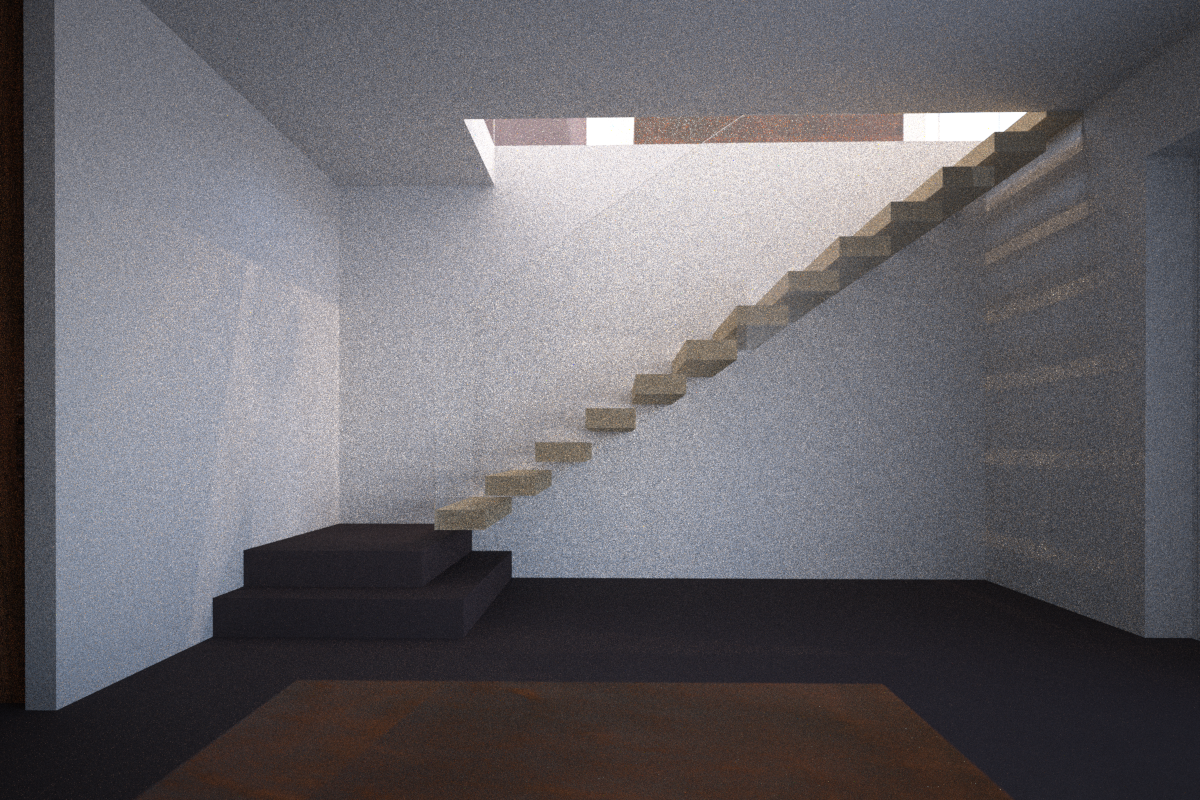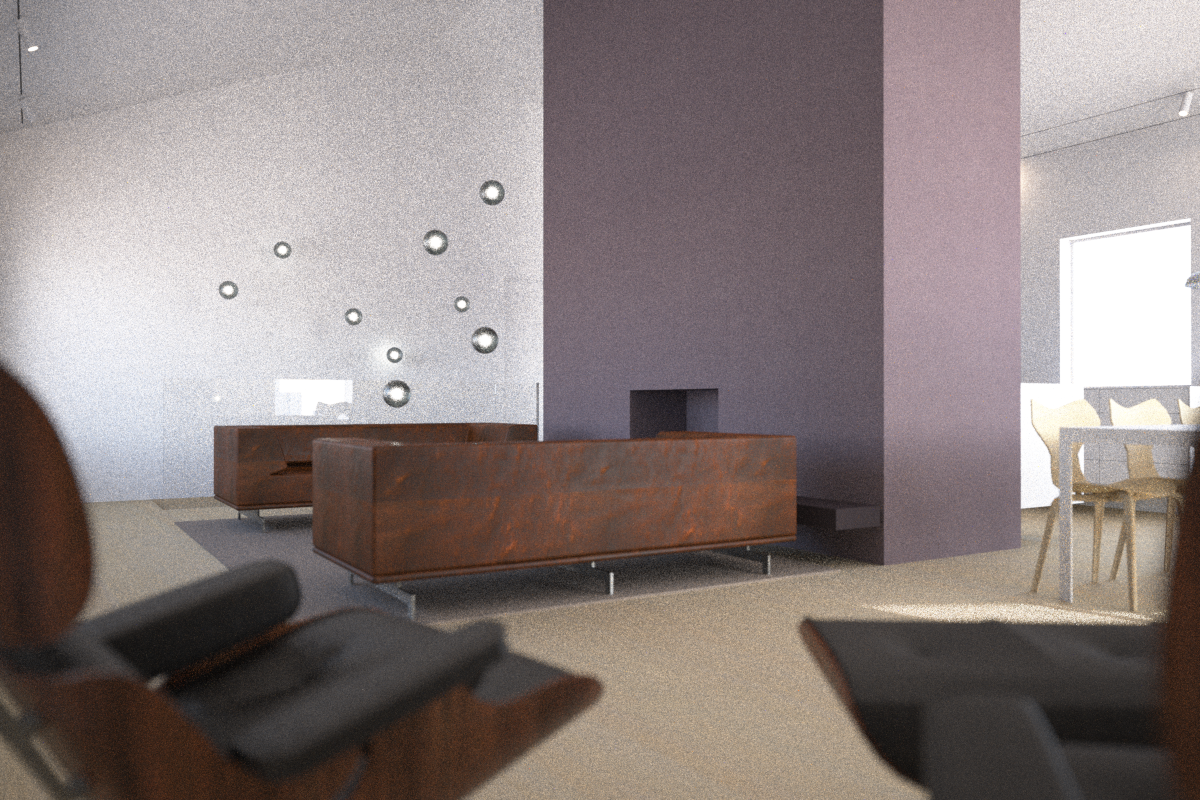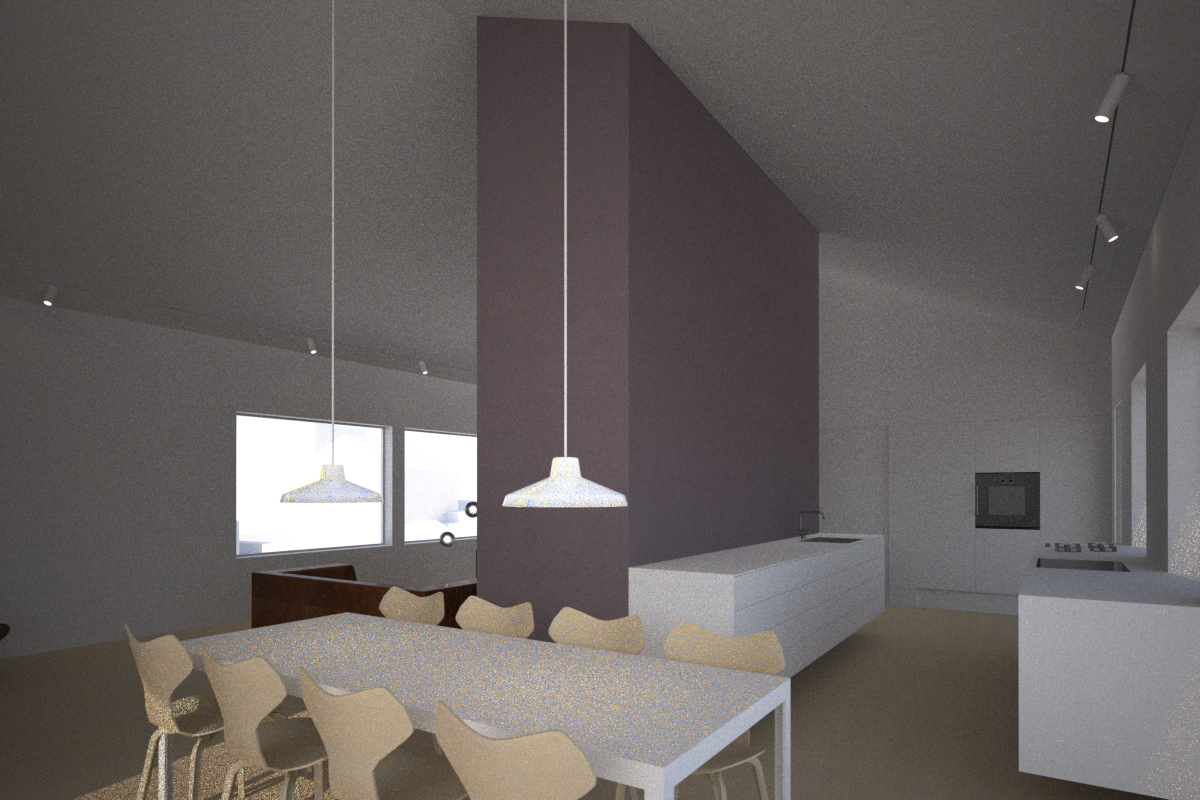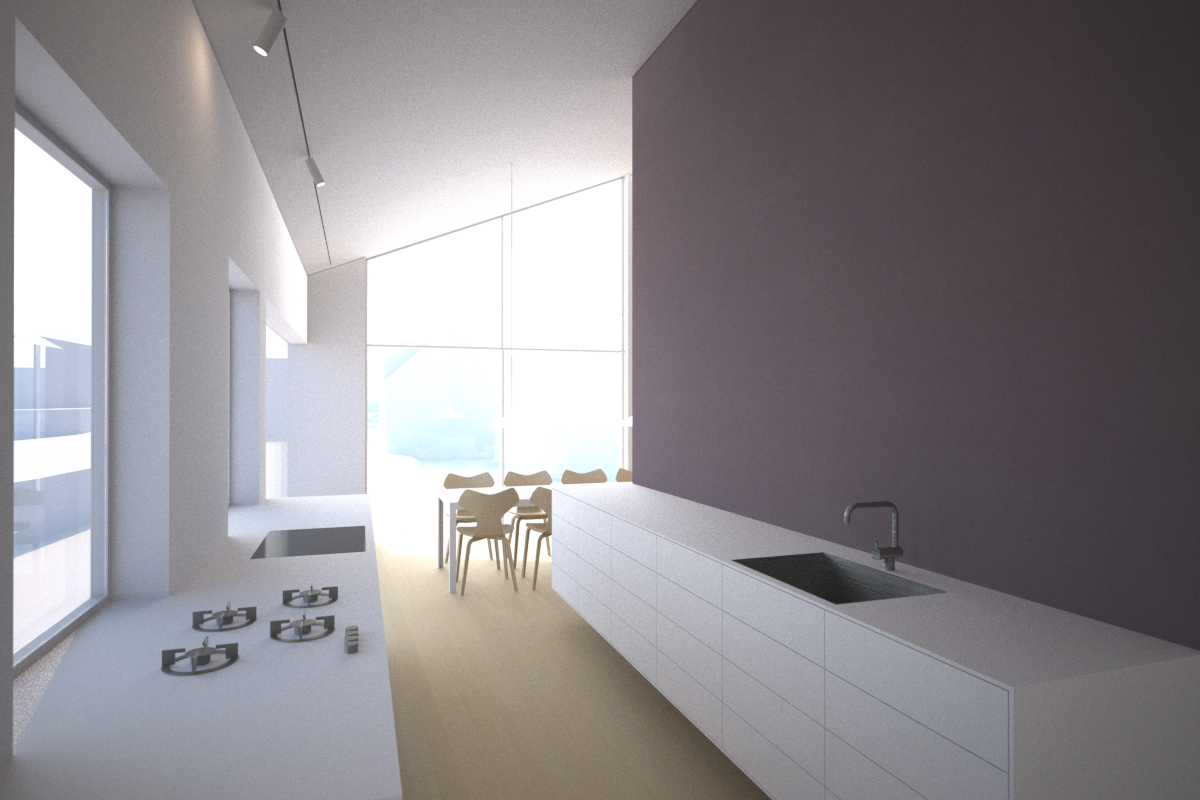065 SHETLAND P.
BÆRUM – HALLSTEIN was contacted to transform and improve the qualities of the 1970-ies villa outside Oslo. We created a new plan with a clear separation between private and public zones in the home. We proposed to heighten the ceiling in the more public part – the living room and kitchen – for a more beautiful spatial experience. We proposed larger windows towards west and south to strengthen the connection to the garden; an important part of the home. Towards west we placed a new terrace as an extension of the building body, acting as an invitation to enter the garden.
Design team:
Kathrine A. Galtung
Zoe – Yan Zou
Hallstein Guthu




