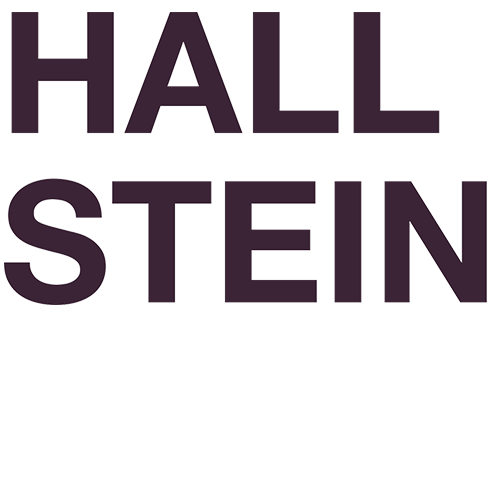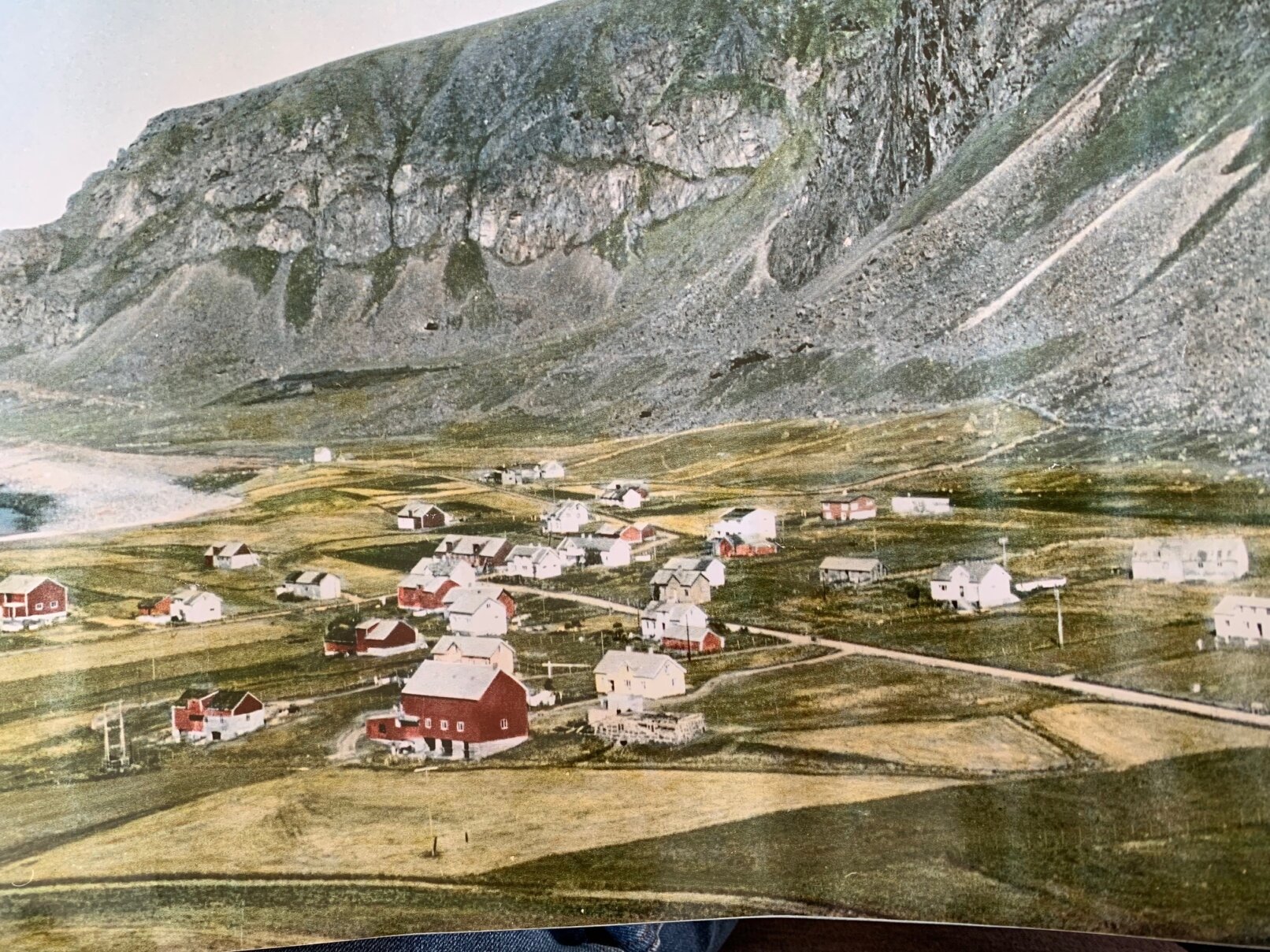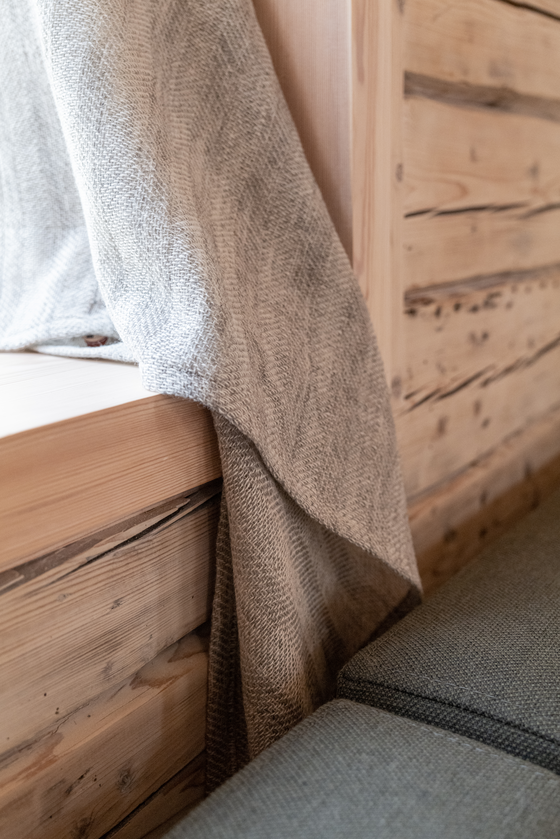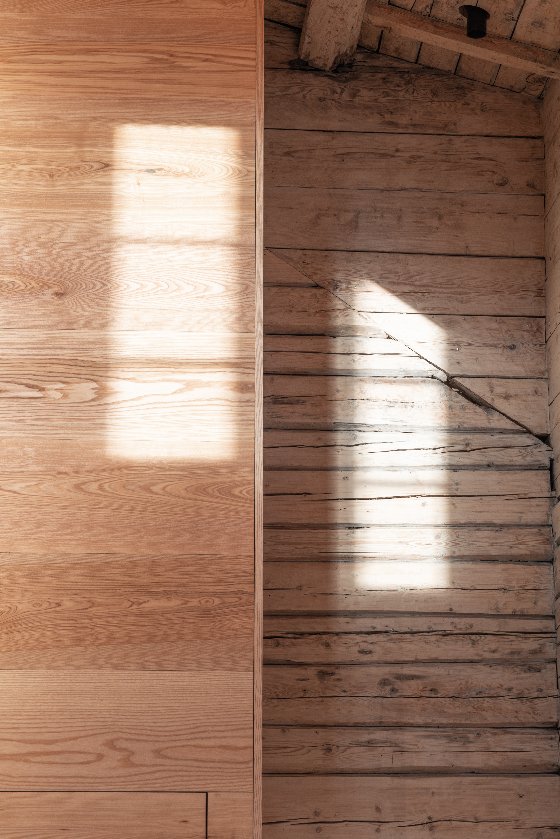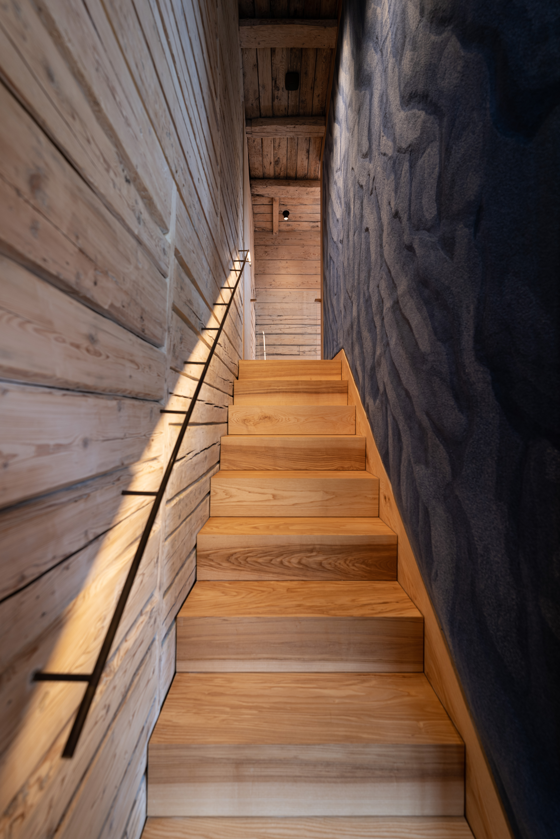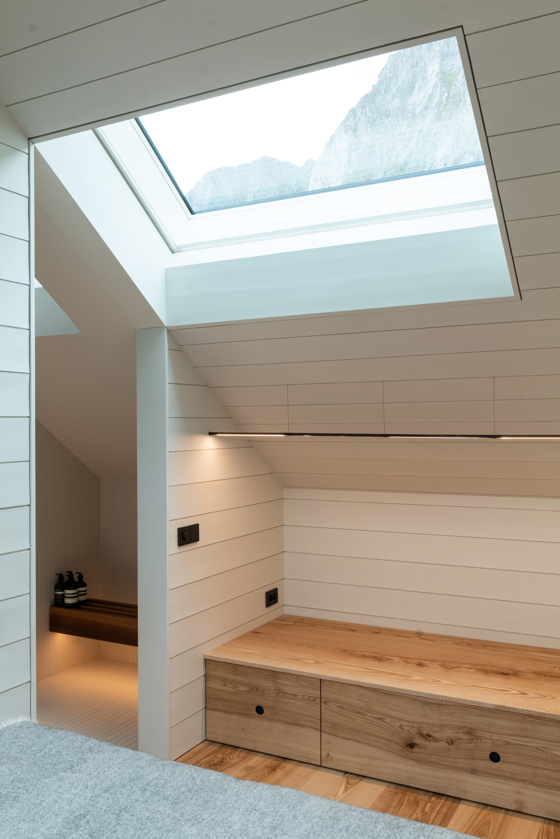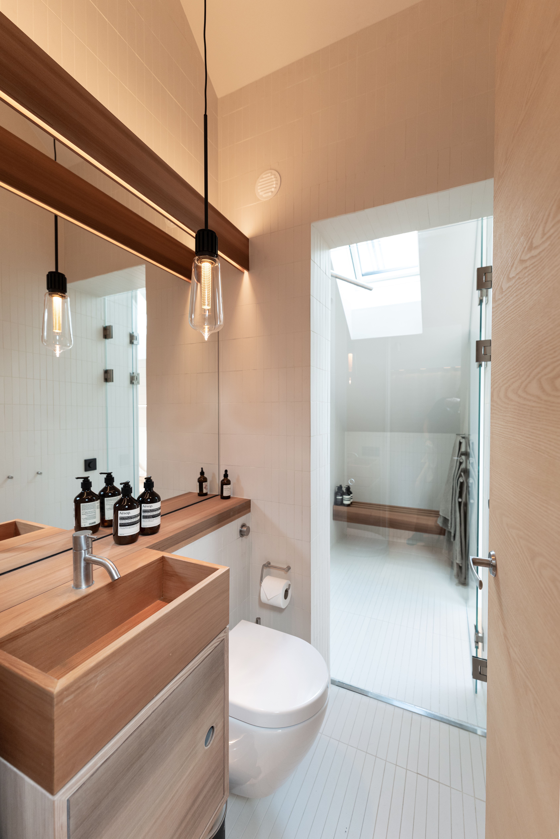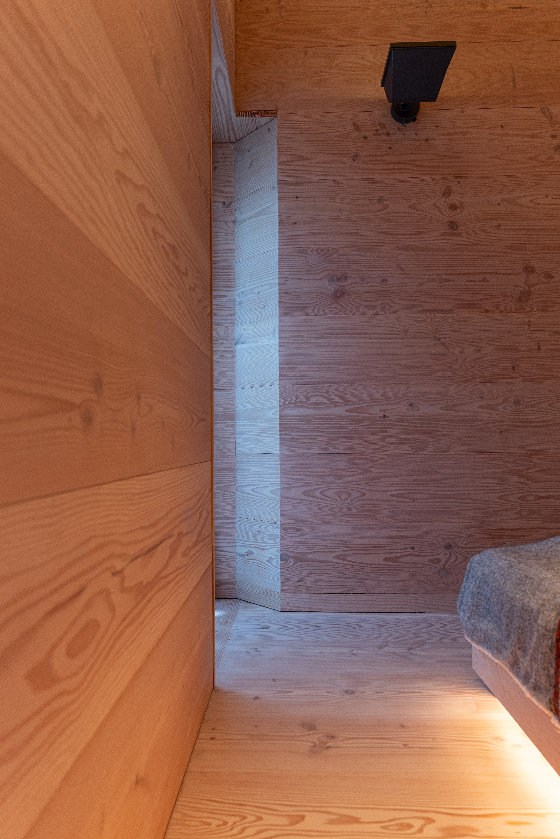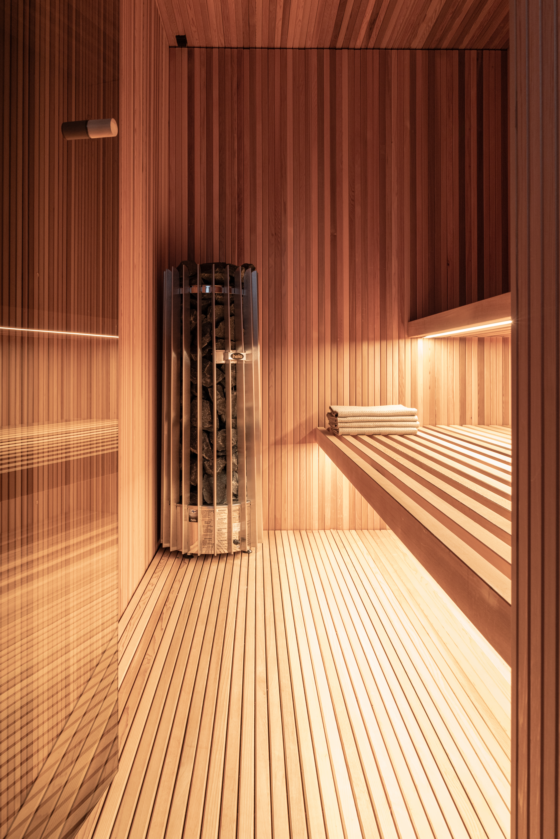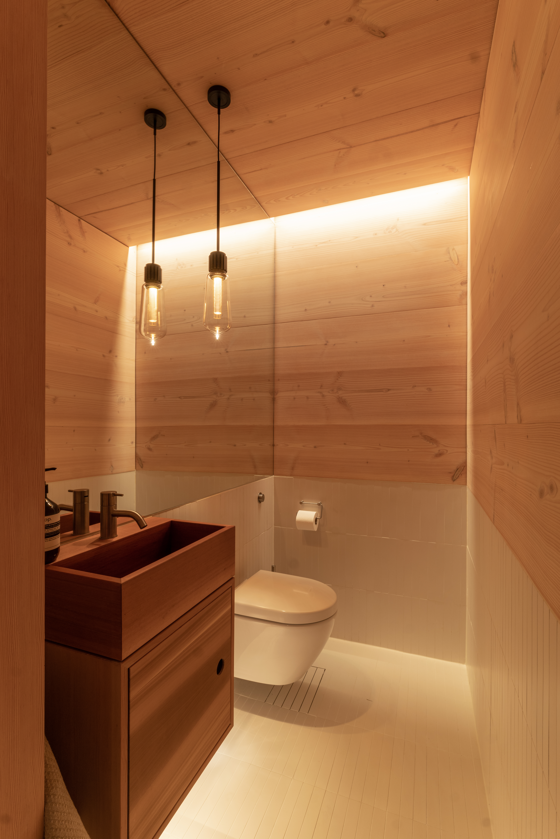079 SURF´S UP!
U121 – an Arctic surf shack
In Unstad in Lofoten in the west of Arctic Norway, architecture and landscape studio HALLSTEIN has designed a cabin for a surfing client. To the existing 1909 traditional log house, a new barn/annex was added. This forms an outdoor space facing the opening of the valley to the Arctic Oceans.
Photos by Knut Åserud
LOFOTEN – Unstad is a village of 19 inhabitants located in a valley on the wild northside – called the “outside” – of the island Vestvågøy of the Lofoten archipelago. The stunning surrounding mountains are up to 650m tall. The flat bottom of the valley is traditionally used for agriculture, but in the last years, wave surfing has made the beaches an international attraction.
The project is divided into four parts. All contributing to a most discreet adaptation into the existing village grain.
The 1909-log House
The extension to the log House
The Barn
The Landscape
Most probably erected around 1909 from virgin timber logs the original house had already served as a home for 110 years when our work started. All interior surfaces were stripped down to reveal the quality and condition of the timber logs. It turned out mostly dry and whole. Some smaller parts in corners had to be renewed by skilled carpenters.
We disassembled one wall and removed the old floor structure to get more space. The 1960s-style windows were – by using the original openings in the log wall – exchanged into windows of style and quality more similar to that of the building year.
The lofty space holds the kitchen and the living room.
All added structures – the tall wall, the floor and the mezzanine – are made of solid ash. The slightly golden tone of the ash plays nicely against the original timber logs treated with lye and soap.
The log-box has out-lasted many different extensions. It’s been bedrooms in the 1960-ies, and a barn in the 1970-ies, but when our work started the extension was a 1990-ies low-quality stud wall structure with mold under the bathroom floor. Next to it is a garage too small for today’s cars.
We kept the entrance through this part of the house but flipped it to make for a small inner yard or garden. The new extensions’ external claddings, the slate roof and the wooden weatherboards are made similar to the old House’ but with different detailing to maintain the reading of the house as a main part and an extension.
In the extension, the new entrance is located together with the bedrooms and bathroom over two floors.
The barn was found by our client on a 1961 aerial photo of Unstad. This volume inspired the new annex and surf room. Due to the strong southern winds that during winter can come rolling down the valley, Unstad has a tradition of using concrete in buildings. The Barn was erected in red-painted concrete to blend in with the other barns in the area.
In the Barn, a prep room for surfboards, a sauna and a guest suite are located. There is also a basement containing a home cinema and an office.
In the attic the aurora room has skylights opening up to the surrounding mountain tops.
The Landscape takes its inspiration from the village and the Arctic area. It is kept simple and sturdy. The low concrete walls organizing the space into decking, field and rhubarb bed are our interpretation of the local stonewalls separating the different allotments. At the end of the entrance decking is a rowan. One of few trees expected to make it in this windy place. But also chosen for its ever-changing colors throughout the year.
A stone bonfire pit is located outside the living room windows.
Surf´s Up is a careful adaptation based on local traditions in a contemporary interpretation.
Surf´s Up made it to the final for the Norwegian annual concrete price – Betongtavlen 2022.
Published in
Norsk Betongforening 10.11.2023 – Betongtavlefinalister 2022
Betongfokus 13.11.2022 – Finalist-trio som spenner stort
Byggeindustrien 16.11.2022 – Her er Betongtavle-finalistene
Ruijan Kaiku 01.12.2022 – Kvensk Arkitekt Gikk Til Finalen
iFinnmark.no 01.12.2022 – Hallstein (43) kan vinne ettertraktet pris: – Jeg er veldig spent
Avisa Lofoten 02.12.2022 – Lofoten Entreprenør og arkitekt Hallstein ble nominert til gjev pris
Arkitektnytt 01.12.2022 – Betongtavlen til Ålesund
Byggeindustrien 01.12.2022 – Betongtavlen gikk til Pir i Ålesund
NTB 01.12.2022 – Mad arkitekter vinner ærespris
Photo: Knut Åserud
Design team:
Petr Tuma
Zoe – Yan Zou
Bo Peng
Maria Thoner
Client representative:
Silje Andresen / Øivind Bersvendsen
Architect: HALLSTEIN AS
Lighting Designer: Morten Pedersen Lighting, MPL
Structural Engineer: Brian Perktold, DIFK AS
MEP Engineer: Sigrid Anita Bjørck, Asplan Viak AS
MEP Engineer: Arne Abrahamsen, VVS-ING. Arne Abrahamsen AS
Project Management: Olav Skryten, Marstrand AS
General contractor: Alf Lie / Knut-Jonny Lorentzen, Lofot Entreprenør AS
Carpenters: Halvor Pettersen og Patrick Viftrup, Viftrup og Pettersen AS
Carpenters: Eivind Hansen
MHB windows: Vegar Sivertsen / Trond Ekløv, Kringsjaa AS
Furniture carpenter: Kim Daniel Arthur, EKTE AS
Plumbing: Robin Coucheron, Lofoten Vann og Varme AS
Ventilation: Trond-Viggo Milssen / Vidar Angelsen, GK Norge AS
Electrician: Anders Salomonsen, El-Team AS
Survey and measurements: Roar Lindgaard, GeoLofoten AS
HiFi consultant: Kjell Einar Skalleberg, Aloud AS
Wool products: Ragnhild Lie / Solveig Elton Jacobsen, Lofoten Wool
Hatches: Roy Henning Ellefsrød, Andebu Mekanikk AS
Artist: Roberto Redondo Rodriguez
Carpets: Ksenia Stanishevski, Volver Studios AS
Brass Lamps and Handrail: Ola Severin Skytteren
