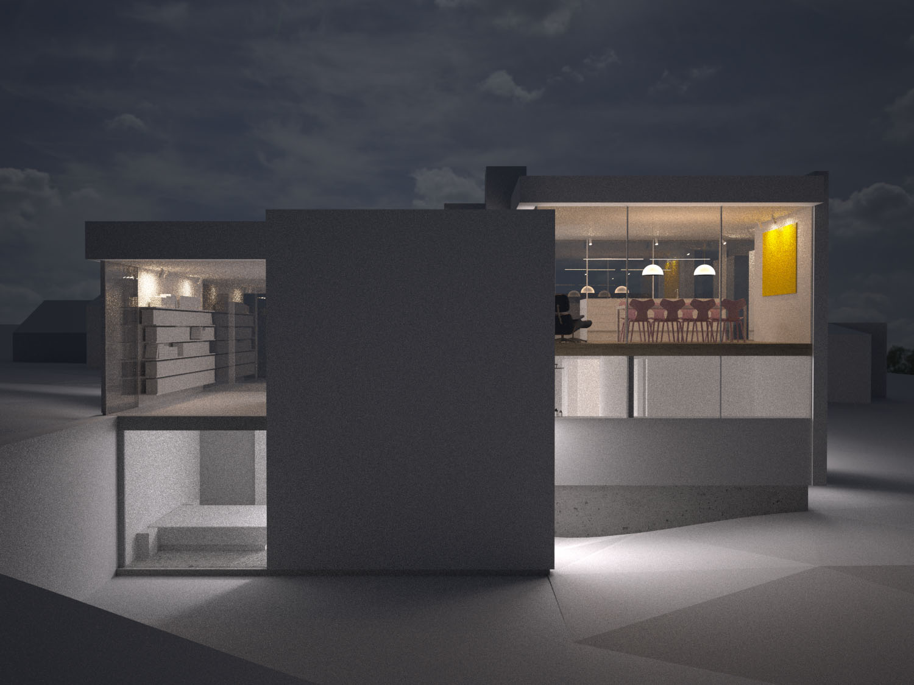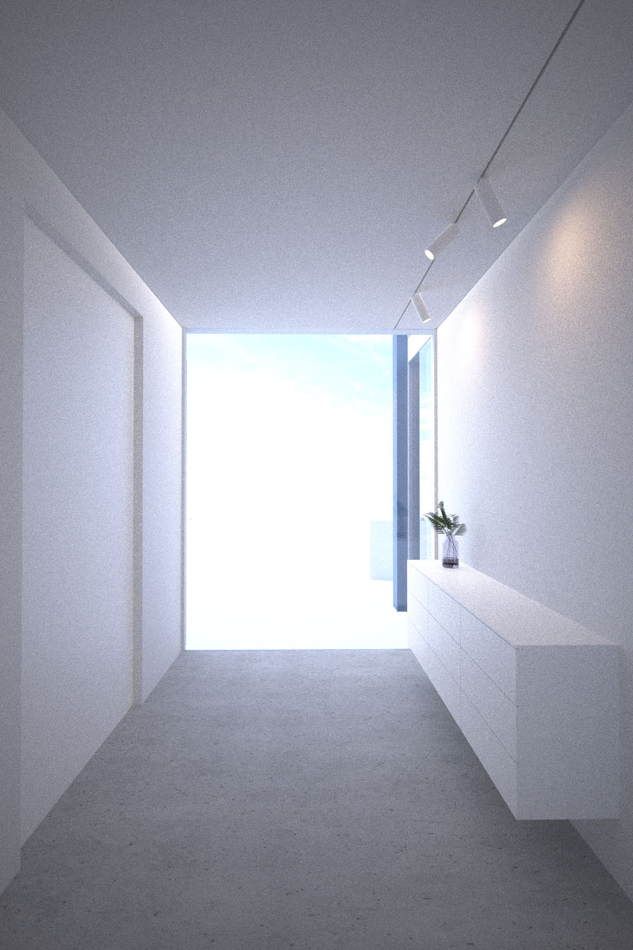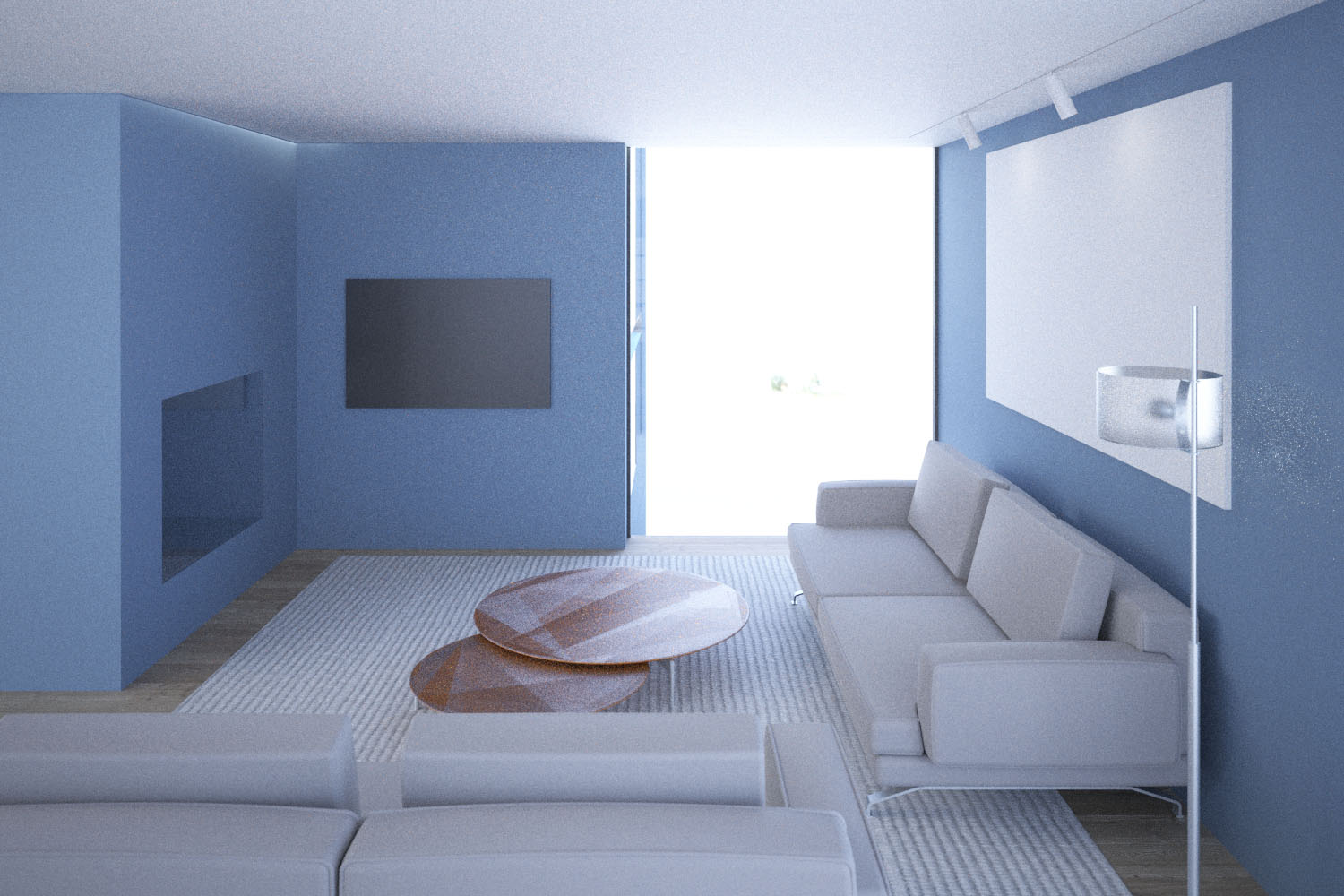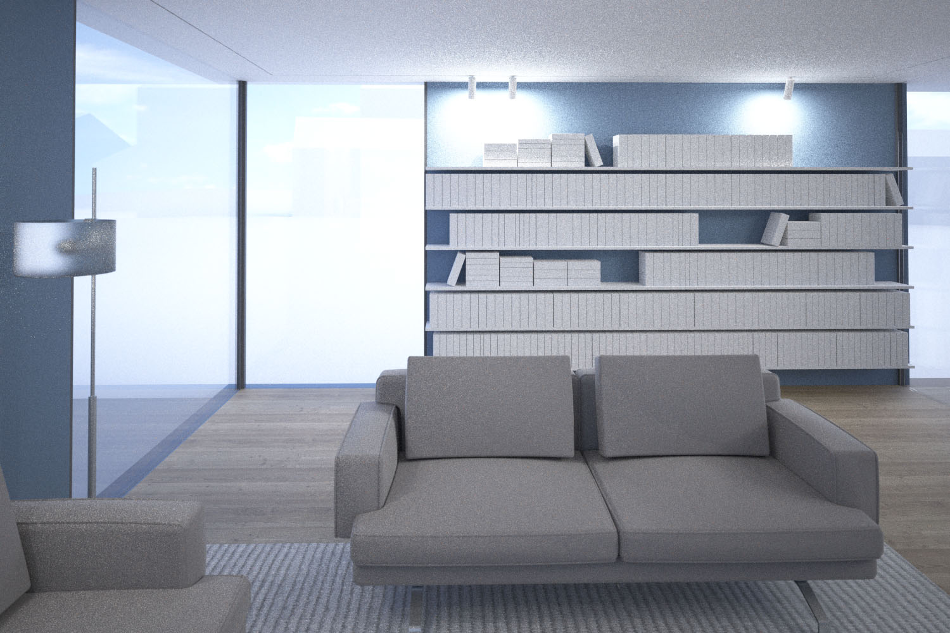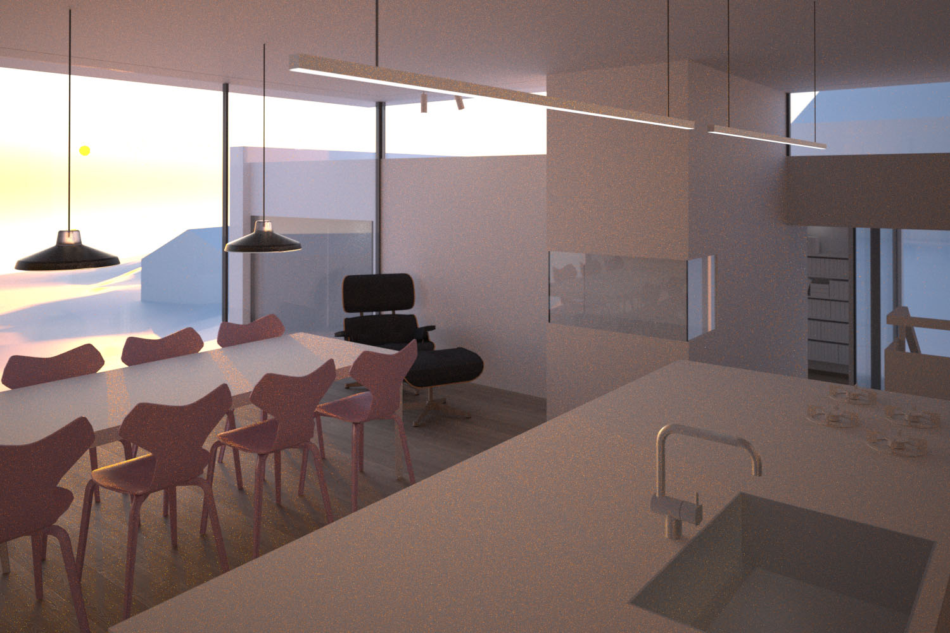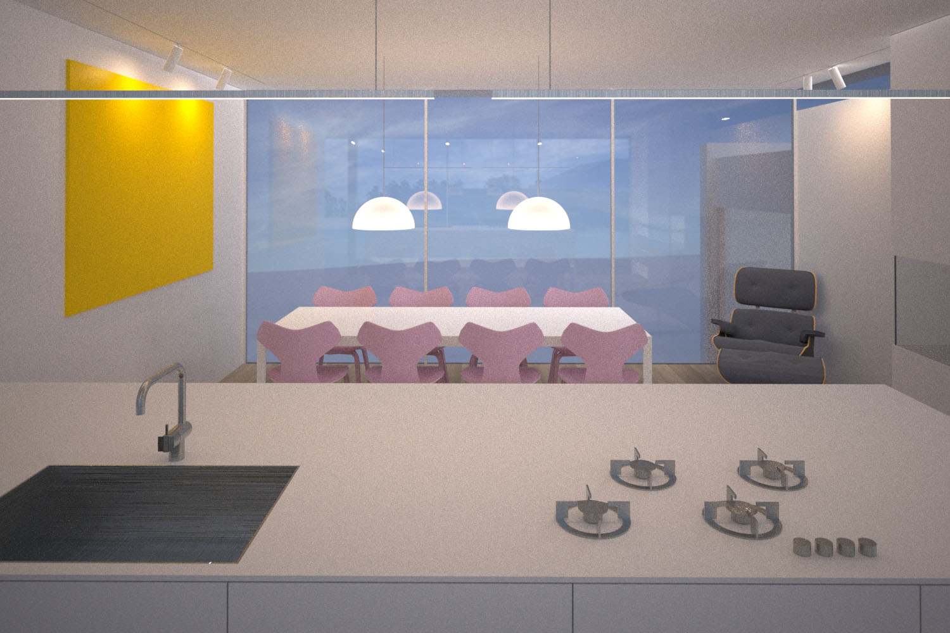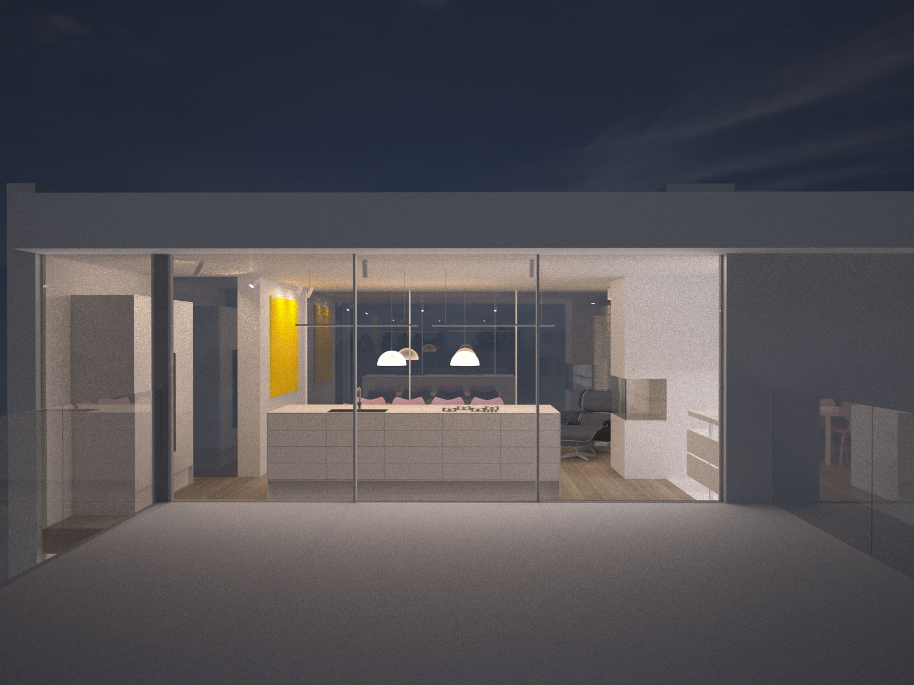042 VILLA SEVEN
LILLESTRØM – The existing house is designed by the Norwegian architect Kåre Lid in the 1960´s. It is made up by dense brick walls with curtainwalls of glass and wood in between. It is placed in a sloping terrain in relation to the rock surface, creating a split-level home.
We used the original logic of the house as framework to create larger spaces, gain more daylight and open up the beautiful views towards the surrounding hills and the lake.
The master suite was moved to the basement level. This gave the opportunity for a more spacious kitchen on the top floor with views in two directions and a roof terrace for dining during lazy, sunny summer days.
Two Campari & soda please.
Design team:
Kathrine Galtung
Hallstein Guthu

